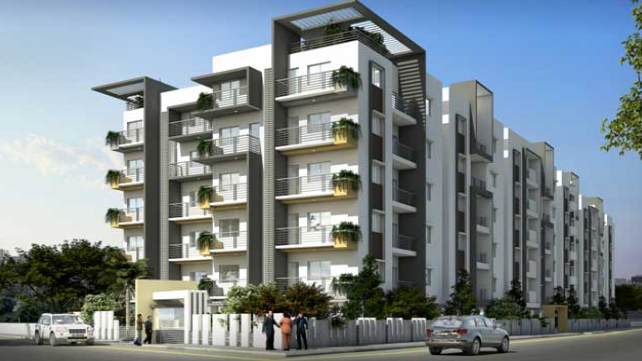By: Deccan Group in Nagarbhavi




Change your area measurement
MASTER PLAN
Structure
Plastering
Painting
Doors
Windows
Flooring
Kitchen
Bath / Toilet
Electrical
Water Supply
Lift
Car Parking
Deccan Greens: Premium Living at Nagarabhavi, Bangalore.
Prime Location & Connectivity.
Situated on Nagarabhavi, Deccan Greens enjoys excellent access other prominent areas of the city. The strategic location makes it an attractive choice for both homeowners and investors, offering easy access to major IT hubs, educational institutions, healthcare facilities, and entertainment centers.
Project Highlights and Amenities.
This project, spread over 0.50 acres, is developed by the renowned Deccan Group. The 80 premium units are thoughtfully designed, combining spacious living with modern architecture. Homebuyers can choose from 2 BHK and 3 BHK luxury Apartments, ranging from 1050 sq. ft. to 1635 sq. ft., all equipped with world-class amenities:.
Modern Living at Its Best.
Whether you're looking to settle down or make a smart investment, Deccan Greens offers unparalleled luxury and convenience. The project, launched in Aug-2014, is currently completed with an expected completion date in Mar-2017. Each apartment is designed with attention to detail, providing well-ventilated balconies and high-quality fittings.
Floor Plans & Configurations.
Project that includes dimensions such as 1050 sq. ft., 1635 sq. ft., and more. These floor plans offer spacious living areas, modern kitchens, and luxurious bathrooms to match your lifestyle.
For a detailed overview, you can download the Deccan Greens brochure from our website. Simply fill out your details to get an in-depth look at the project, its amenities, and floor plans. Why Choose Deccan Greens?.
• Renowned developer with a track record of quality projects.
• Well-connected to major business hubs and infrastructure.
• Spacious, modern apartments that cater to upscale living.
Schedule a Site Visit.
If you’re interested in learning more or viewing the property firsthand, visit Deccan Greens at Mariyappana Palya, Gnana Bharathi, Nagarbhavi, Bangalore, Karnataka, INDIA.. Experience modern living in the heart of Bangalore.
Residential Real Estate in Nagarabhavi, Bangalore – Discover Your Dream Home
Looking to buy a home in Bangalore’s rapidly developing western corridor? Nagarabhavi is one of the most sought-after residential areas in the city, offering a perfect blend of urban convenience and peaceful living. Whether you’re searching for a spacious 3 BHK apartment, an elegant independent house, or a premium villa near Nagarabhavi, this neighborhood has something for everyone.
Why Choose Nagarabhavi for Residential Living?
Types of Properties Available in Nagarabhavi
Top Residential Projects in Nagarabhavi
Some popular residential projects in the area include:
Local builder projects with competitive pricing
Whether you're a first-time homebuyer or an investor looking for high ROI, real estate in Nagarabhavi offers strong appreciation potential and a high quality of life.
Real Estate Price Trends in Nagarabhavi (2024–2025)
The average price of residential properties in Nagarabhavi ranges between ₹6,500 to ₹9,000 per sq. ft, depending on the project, builder reputation, and proximity to main roads or metro stations. With infrastructure development and metro expansion, property prices are expected to rise steadily.
# 306, Bindu Galaxy, Rajajinagar Industrial Area Town, Bangalore-56001, Karnataka, INDIA.
Projects in Bangalore
Completed Projects |The project is located in Mariyappana Palya, Gnana Bharathi, Nagarbhavi, Bangalore, Karnataka, INDIA.
Apartment sizes in the project range from 1050 sqft to 1635 sqft.
The area of 2 BHK apartments ranges from 1050 sqft to 1090 sqft.
The project is spread over an area of 0.50 Acres.
The price of 3 BHK units in the project ranges from Rs. 62.51 Lakhs to Rs. 76.84 Lakhs.