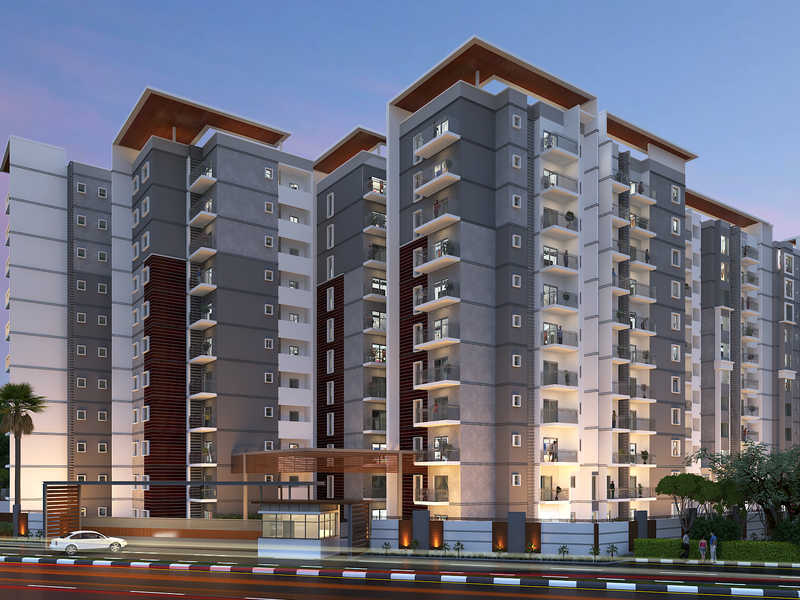By: Deccan Group in Yeshwanthpur




Change your area measurement
 Covid-19 Prevention Steps
Covid-19 Prevention Steps

MASTER PLAN
GENERAL
PLASTERING & PAINTING
FLOORING & CLADDING
DOORS
WINDOWS
KITCHEN
BATHROOM FITTING & ACCESSORIES
AUTOMATION AND SAFETY
SECURITY SYSTEM
GREEN LIVING
ELECTRICAL
POWER BACKUP
LIFT
WATER SUPPLY
FIRE SAFETY
Deccan Habitat – Luxury Apartments in Yeshwanthpur , Bangalore .
Deccan Habitat , a premium residential project by Deccan Group,. is nestled in the heart of Yeshwanthpur, Bangalore. These luxurious 2 BHK, 3 BHK and 4 BHK Apartments redefine modern living with top-tier amenities and world-class designs. Strategically located near Bangalore International Airport, Deccan Habitat offers residents a prestigious address, providing easy access to key areas of the city while ensuring the utmost privacy and tranquility.
Key Features of Deccan Habitat :.
. • World-Class Amenities: Enjoy a host of top-of-the-line facilities including a 24Hrs Water Supply, 24Hrs Backup Electricity, Aerobics, Amphitheater, Badminton Court, Barbecue, Basket Ball Court, Billiards, Carrom Board, CCTV Cameras, Chess, Club House, Convenience Store, Covered Car Parking, Creche, Cricket Court, Entrance Gate With Security Cabin, Gated Community, Gym, Indoor Games, Jacuzzi Steam Sauna, Jogging Track, Kids Pool, Landscaped Garden, Library, Lift, Meditation Hall, Multi Purpose Play Court, Play Area, Seating Area, Security Personnel, Snooker, Spa, Swimming Pool, Table Tennis, Wifi Connection, Multipurpose Hall, Infinity Pool and Yoga Deck.
• Luxury Apartments : Choose between spacious 2 BHK, 3 BHK and 4 BHK units, each offering modern interiors and cutting-edge features for an elevated living experience.
• Legal Approvals: Deccan Habitat comes with all necessary legal approvals, guaranteeing buyers peace of mind and confidence in their investment.
Address: Deccan Habitat, Adjacent to National Public School, Pipeline Road, Yeshwanthpur, Karnataka, INDIA..
# 306, Bindu Galaxy, Rajajinagar Industrial Area Town, Bangalore-56001, Karnataka, INDIA.
Projects in Bangalore
Completed Projects |The project is located in Deccan Habitat, Adjacent to National Public School, Pipeline Road, Yeshwanthpur, Karnataka, INDIA.
Apartment sizes in the project range from 1200 sqft to 2400 sqft.
Yes. Deccan Habitat is RERA registered with id PRM/KA/RERA/1251/309/PR/180208/002313 (RERA)
The area of 4 BHK units in the project is 2400 sqft
The project is spread over an area of 1.55 Acres.
The price of 3 BHK units in the project ranges from Rs. 1.28 Crs to Rs. 1.66 Crs.