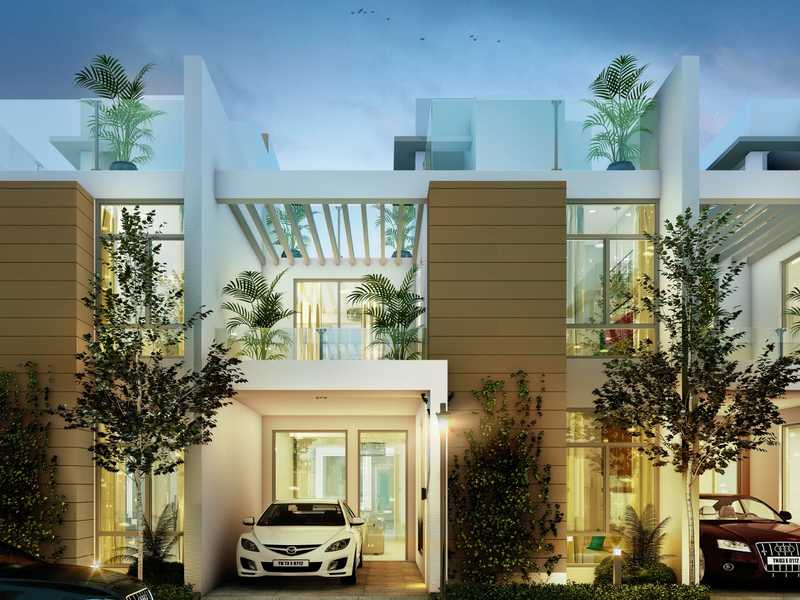



Change your area measurement
MASTER PLAN
Structure
Flooring
Joinery
Kitchen
Gazed Tiles
Wardrobes
Plumbing & Sanitation
Sanitary Fittings
Electrical Fittings
Discover the perfect blend of luxury and comfort at Deluxe Gardenia, where each Villas is designed to provide an exceptional living experience. nestled in the serene and vibrant locality of Polachery, Chennai.
Project Overview – Deluxe Gardenia premier villa developed by De-Luxe Apartments & Buildings Co DABC and Offering 57 luxurious villas designed for modern living, Built by a reputable builder. Launching on Oct-2021 and set for completion by Apr-2026, this project offers a unique opportunity to experience upscale living in a serene environment. Each Villas is thoughtfully crafted with premium materials and state-of-the-art amenities, catering to discerning homeowners who value both style and functionality. Discover your dream home in this idyllic community, where every detail is tailored to enhance your lifestyle.
Prime Location with Top Connectivity Deluxe Gardenia offers 3 BHK Villas at a flat cost, strategically located near Polachery, Chennai. This premium Villas project is situated in a rapidly developing area close to major landmarks.
Key Features: Deluxe Gardenia prioritize comfort and luxury, offering a range of exceptional features and amenities designed to enhance your living experience. Each villa is thoughtfully crafted with modern architecture and high-quality finishes, providing spacious interiors filled with natural light.
• Location: S.Nos.11/1B, Polachery, Chennai, Tamil Nadu, INDIA..
• Property Type: 3 BHK Villas.
• Project Area: 2.50 acres of land.
• Total Units: 57.
• Status: ongoing.
• Possession: Apr-2026.
“Dev’s Ark”, 284/1B, Old Mahabalipuram Road, Kottivakkam, Chennai-600096, Tamil Nadu, INDIA.
The project is located in S.Nos.11/1B, Polachery, Chennai, Tamil Nadu, INDIA.
Villa sizes in the project range from 1650 sqft to 1700 sqft.
Yes. Deluxe Gardenia is RERA registered with id TN/29/Building/0359/2021 dated 21/10/2021 (RERA)
The area of 3 BHK apartments ranges from 1650 sqft to 1700 sqft.
The project is spread over an area of 2.50 Acres.
The price of 3 BHK units in the project ranges from Rs. 1.21 Crs to Rs. 1.25 Crs.