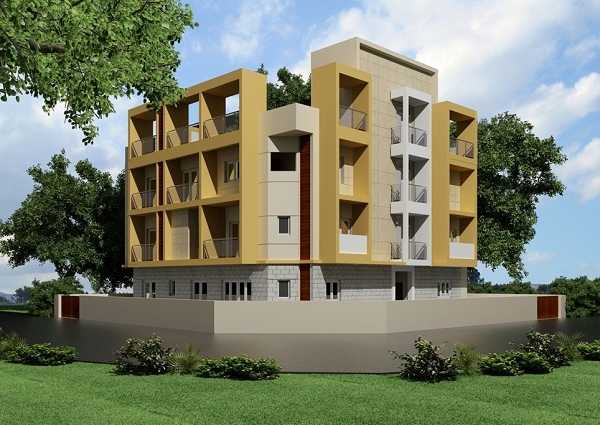By: Devinarayan Housing And Property Developments Pvt Ltd in Nandanam

Change your area measurement
Flooring:
Wall Tiles:
Wall Finishes:
Joinery:
Kitchen:
Toilets:
Electrical:
Devinarayan Aise – Luxury Living on Nandanam, Chennai.
Devinarayan Aise is a premium residential project by Devinarayan Housing And Property Developments Pvt Ltd, offering luxurious Apartments for comfortable and stylish living. Located on Nandanam, Chennai, this project promises world-class amenities, modern facilities, and a convenient location, making it an ideal choice for homeowners and investors alike.
This residential property features 5 units spread across 2 floors, with a total area of 0.80 acres.Designed thoughtfully, Devinarayan Aise caters to a range of budgets, providing affordable yet luxurious Apartments. The project offers a variety of unit sizes, ranging from 2462 to 2462 sq. ft., making it suitable for different family sizes and preferences.
Key Features of Devinarayan Aise: .
Prime Location: Strategically located on Nandanam, a growing hub of real estate in Chennai, with excellent connectivity to IT hubs, schools, hospitals, and shopping.
World-class Amenities: The project offers residents amenities like a 24Hrs Backup Electricity, Lift, Recreation, Security Personnel and Wifi Connection and more.
Variety of Apartments: The Apartments are designed to meet various budget ranges, with multiple pricing options that make it accessible for buyers seeking both luxury and affordability.
Spacious Layouts: The apartment sizes range from from 2462 to 2462 sq. ft., providing ample space for families of different sizes.
Why Choose Devinarayan Aise? Devinarayan Aise combines modern living with comfort, providing a peaceful environment in the bustling city of Chennai. Whether you are looking for an investment opportunity or a home to settle in, this luxury project on Nandanam offers a perfect blend of convenience, luxury, and value for money.
Explore the Best of Nandanam Living with Devinarayan Aise?.
For more information about pricing, floor plans, and availability, contact us today or visit the site. Live in a place that ensures wealth, success, and a luxurious lifestyle at Devinarayan Aise.
6, Link Street, Kotturpuram, Chennai, Pin Code - 600 085, INDIA.
Projects in Chennai
Completed Projects |The project is located in No.14, 5th Street, Nandanam Extn, Nandanam, Chennai, Tamil nadu, INDIA.
Flat Size in the project is 2462
The area of 4 BHK units in the project is 2462 sqft
The project is spread over an area of 0.80 Acres.
3 BHK is not available is this project