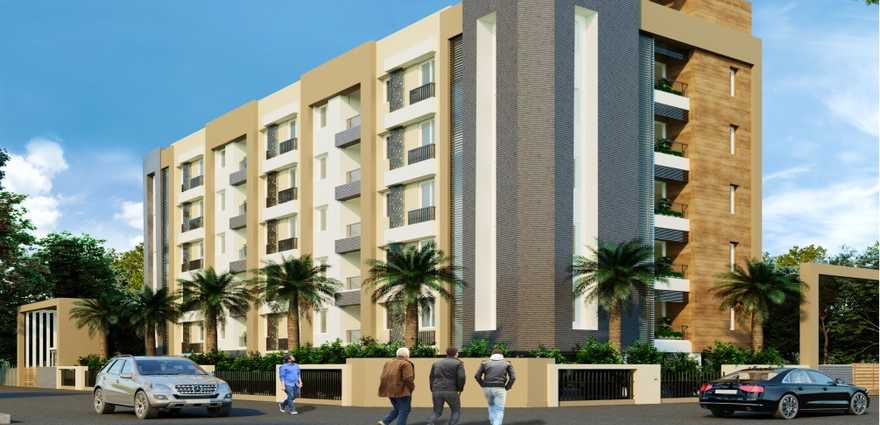By: Devinarayan Housing And Property Developments Pvt Ltd in Thiruvanmiyur

Change your area measurement
Discover Devinarayan Vasantham : Luxury Living in Thiruvanmiyur .
Perfect Location .
Devinarayan Vasantham is ideally situated in the heart of Thiruvanmiyur , just off ITPL. This prime location offers unparalleled connectivity, making it easy to access Chennai major IT hubs, schools, hospitals, and shopping malls. With the Kadugodi Tree Park Metro Station only 180 meters away, commuting has never been more convenient.
Spacious 2 BHK, 2.5 BHK and 3 BHK Flats .
Choose from our spacious 2 BHK, 2.5 BHK and 3 BHK flats that blend comfort and style. Each residence is designed to provide a serene living experience, surrounded by nature while being close to urban amenities. Enjoy thoughtfully designed layouts, high-quality finishes, and ample natural light, creating a perfect sanctuary for families.
A Lifestyle of Luxury and Community.
At Devinarayan Vasantham , you don’t just find a home; you embrace a lifestyle. The community features lush green spaces, recreational facilities, and a vibrant neighborhood that fosters a sense of belonging. Engage with like-minded individuals and enjoy a harmonious blend of luxury and community living.
Smart Investment Opportunity.
Investing in Devinarayan Vasantham means securing a promising future. Located in one of Chennai most dynamic locales, these residences not only offer a dream home but also hold significant appreciation potential. As Thiruvanmiyur continues to thrive, your investment is set to grow, making it a smart choice for homeowners and investors alike.
Why Choose Devinarayan Vasantham.
• Prime Location: Thiruvanmiyur, ECR Road, Chennai, Tamil Nadu, INDIA..
• Community-Focused: Embrace a vibrant lifestyle.
• Investment Potential: Great appreciation opportunities.
Project Overview.
• Bank Approval: SBI Home Loan and HDFC Bank.
• Government Approval: CMDA.
• Construction Status: completed.
• Minimum Area: 932 sq. ft.
• Maximum Area: 1354 sq. ft.
o Minimum Price: Rs. 1.26 crore.
o Maximum Price: Rs. 1.83 crore.
Experience the Best of Thiruvanmiyur Living .
Don’t miss your chance to be a part of this exceptional community. Discover the perfect blend of luxury, connectivity, and nature at Devinarayan Vasantham . Contact us today to learn more and schedule a visit!.
6, Link Street, Kotturpuram, Chennai, Pin Code - 600 085, INDIA.
Projects in Chennai
Completed Projects |The project is located in Thiruvanmiyur, ECR Road, Chennai, Tamil Nadu, INDIA.
Apartment sizes in the project range from 932 sqft to 1354 sqft.
Yes. Devinarayan Vasantham is RERA registered with id TN/29/Building/0331/2023 dated 01/08/2023 (RERA)
The area of 2 BHK units in the project is 932 sqft
The project is spread over an area of 0.28 Acres.
Price of 3 BHK unit in the project is Rs. 1.83 Crs