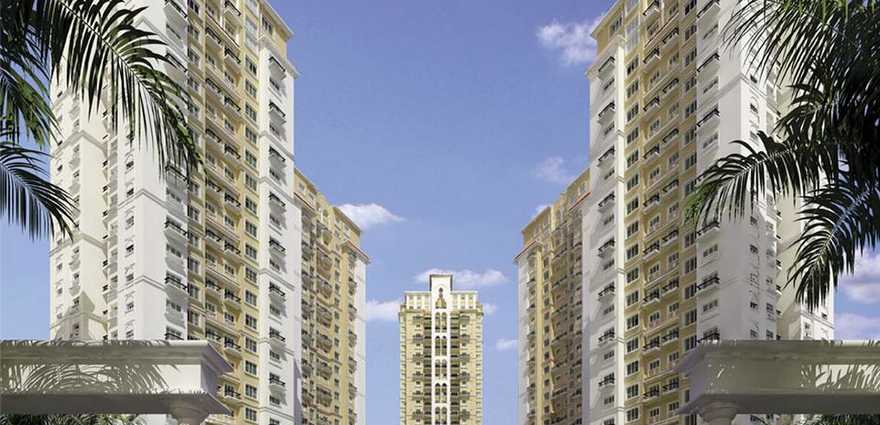
Change your area measurement
MASTER PLAN
Living / Dining / Lobby / Passage
Floor : Indian Marble / Vitrified tile
Walls : Acrylic emulsion
Ceiling : Oil Bound Distemper
Bedrooms
Floor : Laminated wooden flooring
Walls : Acrylic emulsion
Ceiling : Oil Bound Distemper
Kitchen
Walls : Glazed tiles up to 2'-0" above counter and Oil Bound Distemper
Floor : Anti skid ceramic tiles
Counter : Marble
Fitting / Fixtures : Single lever CP fittings, SS Sink, Exhaust fan
Ceiling : Oil Bound Distemper
Balcony
Floor : Anti skid ceramic tiles
Ceiling : Exterior paint
Walls : Exterior paint
Bathrooms
Walls : Combination of glazed ceramic tiles, oil bound distemper & mirror
Floor : Anti skid ceramic tiles, marble in the shower area
Counter : Granite
Fitting/ Fixtures : Glassshower partition in bathroom for master bed room. Single lever CP fittings, pastel shade wash basin & WC, Exhaust fan, conventional fittings and WC in servant's bathroom
Accessories : Towel rail / ring, toilet paper holder, soap dish, robe hook
Sanitary Ware / CP Fittings : Parryware / Hindware or equivalent brands for the pastel shade sanitary ware and Jaquar, Gem or equivalent brands for CP fittings.
Servant Block (wherever applicable)
Floor : Terrazzo / Ceramic Tiles
Walls : Oil Bound Distemper
Ceiling : Oil bound distemper
Doors & Windows
Entrance Doors : Polished hardwood Frame, moulded skin door / teak veneer flush door shutters
Internal Doors : Polished hardwood Frame, Painted / polished flush door shutters
Windows : Powder coated Aluminium Glazing
Electrical
Modular switches (MK / North West or equivalent make) and copper wiring.
Power Backup : as mentioned below
Apartment Type : Power Backup (not exceeding, per Apt)
2 BHK : 5 KVA
3 BHK 2TLT : 5 KVA
3 BHK 3TLT : 7 KVA
With 80% load factor and overall diversity of 70%
Entrance Lobby : Air Conditioned at ground floor
A/C Outlets : For all the bed rooms and living rooms
Intercom system : Between apartment to apartment and apartments to all service areas
Security System
Proximity Card Access Control, CCTV for Basement parking and Entrance lobby at Ground floor Boom barriers at entry & exit of the complex and at entry & exit of the basement parking
Lift Lobby
Floor : Combination of one or more of Indian Marble / Granite / Vitrified Tiles
Walls : Combination of one or more of Marble / Granite / Stone-cladding / Acrylic Emulsion / wall covering
Club Facility
Residents club will be provided
Others
We may provide reticulated gas to individual apartments on request at extra cost.
DLF New Town Heights – Luxury Apartments with Unmatched Lifestyle Amenities.
Key Highlights of DLF New Town Heights: .
• Spacious Apartments : Choose from elegantly designed 1 BHK, 2 BHK, 3 BHK and 4 BHK BHK Apartments, with a well-planned 17 structure.
• Premium Lifestyle Amenities: Access 780 lifestyle amenities, with modern facilities.
• Vaastu Compliant: These homes are Vaastu-compliant with efficient designs that maximize space and functionality.
• Prime Location: DLF New Town Heights is strategically located close to IT hubs, reputed schools, colleges, hospitals, malls, and the metro station, offering the perfect mix of connectivity and convenience.
Discover Luxury and Convenience .
Step into the world of DLF New Town Heights, where luxury is redefined. The contemporary design, with façade lighting and lush landscapes, creates a tranquil ambiance that exudes sophistication. Each home is designed with attention to detail, offering spacious layouts and modern interiors that reflect elegance and practicality.
Whether it's the world-class amenities or the beautifully designed homes, DLF New Town Heights stands as a testament to luxurious living. Come and explore a life of comfort, luxury, and convenience.
DLF New Town Heights – Address Rajarhat, Kolkata, West Bengal, INDIA..
Welcome to DLF New Town Heights , a premium residential community designed for those who desire a blend of luxury, comfort, and convenience. Located in the heart of the city and spread over 33.78 acres, this architectural marvel offers an extraordinary living experience with 780 meticulously designed 1 BHK, 2 BHK, 3 BHK and 4 BHK Apartments,.
DLF Shopping Mall, 3rd Floor, Arjun Marg, DLF City Phase-I, Gurgaon-122002, Haryana, INDIA.
The project is located in Rajarhat, Kolkata, West Bengal, INDIA.
Apartment sizes in the project range from 500 sqft to 2530 sqft.
The area of 4 BHK apartments ranges from 2429 sqft to 2530 sqft.
The project is spread over an area of 33.78 Acres.
The price of 3 BHK units in the project ranges from Rs. 62.36 Lakhs to Rs. 86.63 Lakhs.