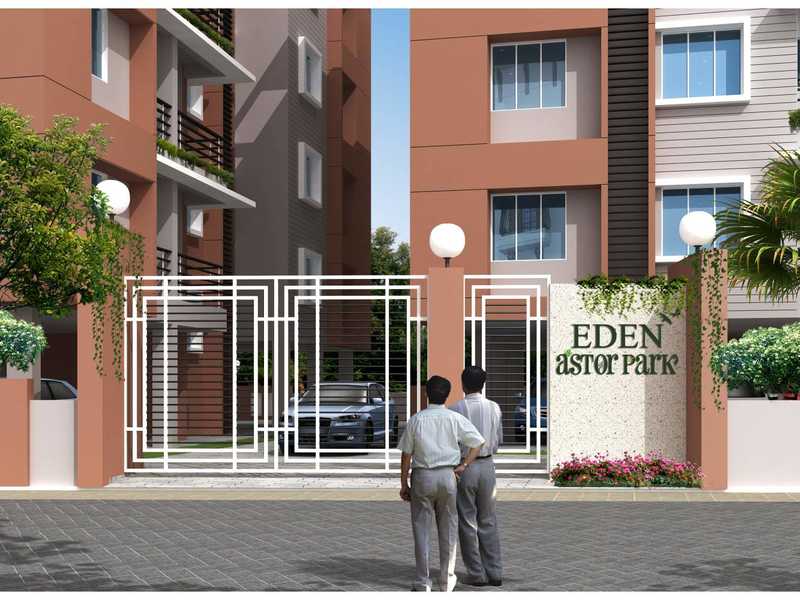By: Eden Group in Garia




Change your area measurement
MASTER PLAN
Structure :RCC-framed structure with anti-termite treatment in foundation. Cements used: Ambuja, OCL, Lafarge, Ultratech, Birla, ACC, Ramco*.
Elevation :Modern elevation, conforming to contemporary designs.
External Finish:Paint by certified Nerolac/Berger applicator*, and other effects as applicable.
Lobby :Beautifully decorated & painted lobby
Doors & Hardware:Quality wooden frames with solid core flush doors. Door handles of Godrej*. Main door with premium stainless steel handle and eyehole. Main Door Lock by Godrej*.
Internal finish :Plaster of Paris.
Windows:Colour anodized / Powder coated aluminium sliding windows with clear glass (using high quality aluminium) and window sills. Large Aluminium Windows in Living Room Balcony with railing.
Flooring:Vitrified tiles in bedrooms / living / dining.Marble Flooring & Granite Counter in the Kitchen. Premium Ceramic tiles in toilets.
Kitchen counter:Granite slab with stainless steel sink.Wall tiles up to 2 (two) feet height above counter.
Toilets:Hot and Cold water lines with CPVC* pipes. CP fittings of Jaguar/Kohler*.Dado of ceramic tiles up to door height.Sanitaryware with EWC with ceramic cistern and basin of Kohler/Parryware*.Drainage pipes of Supreme/Skipper*
Elevator : Passenger Lifts of Kone*.
Electricals :a) Concealed Polycab/RR Kabel* copper wiring with modular switches of Anchor Roma/Schneider Electric*
b) TV & Telephone points in master bedroom and living room.
c) Two Light Points, one Fan Point, two 5A points in all bedrooms.
d) One 15A Geyser point in All Toilets
e) One 15A, One 5A points and One 5A refrigerator point, and exhaust fan points in kitchen.
f) One Split AC point in Master Bedroom.
g) Modern MCBs and Changeovers of HPL*
Water Supply :Suitable Electric Pump will be installed at Ground Floor to deliver water to overhead reservoir from underground reservoir.
Landscape:Professionally designed and executed landscaping.
Power Back up :Power back up of 500 W for 2 bedroom flats and 750 W for 3 bedroom flats and for lighting of common area.
Security :Intercom facility and 24/7 Security Personnel.
* The specified brands are mentioned to give an indication of the quality we will provide. In case of unavailability of materials/brands or any other circumstances, the developer is not legally liable to provide the same brand, and may instead provide material from a brand of similar quality level.
About Project:. Eden Astor Park is an ultimate reflection of the urban chic lifestyle located in Garia, Kolkata. The project hosts in its lap exclusively designed Residential Apartments, each being an epitome of elegance and simplicity.
About Locality:. Located at Garia in Kolkata, Eden Astor Park is inspiring in design, stirring in luxury and enveloped by verdant surroundings. Eden Astor Park is in troupe with many famous schools, hospitals, shopping destinations, tech parks and every civic amenity required, so that you spend less time on the road and more at home.
About Builder:. Eden Astor Park is engineered by internationally renowned architects of Eden Group. The Group has been involved in producing various residential and commercial projects with beautifully crafted interiors as well as exteriors.
Units and Interiors:. Eden Astor Park comprises of 2 BHK and 3 BHK Apartments that are finely crafted and committed to provide houses with unmatched quality. The Apartments are spacious, well ventilated and Vastu compliant.
Amenities and security features:. Eden Astor Park offers an array of world class amenities such as Apartments. Besides that proper safety equipments are installed to ensure that you live safely and happily with your family in these apartments at Garia.
17/1, Landsdowne Terrace, Behind Deshapriya Park, Kolkata-700026, West Bengal, INDIA.
The project is located in Near Shahid Khudiram Metro Station, EM Bypass, Garia, Kolkata, West Bengal, INDIA.
Apartment sizes in the project range from 971 sqft to 1432 sqft.
The area of 2 BHK apartments ranges from 971 sqft to 1001 sqft.
The project is spread over an area of 3.60 Acres.
The price of 3 BHK units in the project ranges from Rs. 45.22 Lakhs to Rs. 50.12 Lakhs.