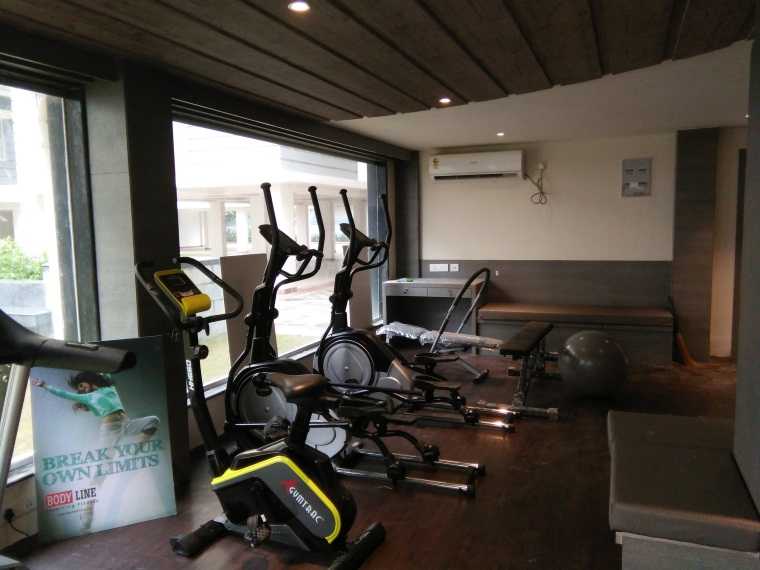By: Eden Group in Narendrapur




Change your area measurement
MASTER PLAN
Structure:
RCC-framed structure with anti-termite treatment in foundation. Cements used: Ambuja, OCL, Lafarge, Ultratech, Birla, ACC, Ramco*.
Elevation:
Modern elevation, conforming to contemporary designs.
External Finish:
Paint by certified Nerolac/Asian Paints/Berger applicator*, and other effects as applicable.
Lobby:
Beautifully decorated & painted lobby
Doors & Hardware:
Quality wooden frames with solid core flush doors. Door handles of Godrej/Hafele*. Main door with premium stainless steel handle and eyehole. Main Door Lock by Godrej*.
Internal finish:
Plaster of Paris.
Windows:
Colour anodized / Powder coated aluminium sliding windows with clear glass (using high quality aluminium) and window sills. Large Aluminium Windows in Living Room Balcony.
Flooring:
Vitrified tiles in bedrooms / living / dining / kitchen.
Granite Counter in kitchen. Premium Ceramic tiles in toilets.
Kitchen counter:
Granite slab with stainless steel sink.
Wall tiles up to 2 (two) feet height above counter.
Toilets:
Hot and Cold water line provision with CPVC* pipes.
CP fittings including Health Faucet* of Jaguar/Kohler*.
Dado of ceramic tiles up to door height.
Sanitaryware with EWC with ceramic cistern and basin of Kohler/Parryware*.
Pipes of Supreme/Skipper*
Elevator:
Passenger Lifts of Kone*.
Electricals:
a) Concealed Polycab/Mescab/RR Kabel* copper wiring with modular switches of Anchor Roma/Schneider Electric*
b) TV & Telephone points in master bedroom and living room.
c) Two Light Points, one Fan Point, two 5A points in all bedrooms
d) One 15A Geyser point in all toilets
e) One 15A & one 5A points, 5A refrigerator point, and exhaust fan points in kitchen
f) One AC point in master bedroom
g) Modern MCBs and Changeovers of Havells/HPL/Schneider Electric*
Water Supply:
Underground and Overhead storage tanks of suitable capacity.
Borewell will be available as an auxiliary water supply.
Water Treatment Plant for residents.
Landscape:
Professionally designed and executed landscaping.
Generator:
24 hour power backup for all common services. Generator back up of 300 watt for 1 bedroom flats, 600 W for 2 bedroom flats and 800 W for 3 bedroom flats.
Security:
CCTV cameras, Intercom facility and 24/7 Security Personnel.
* The specified brands are mentioned to give an indication of the quality we will provide. In case of unavailability of materials/brands or any other circumstances, the developer is not legally liable to provide the same brand, and may instead provide material from a brand of similar quality level.
Eden Richmond Park is a very own bit of world and all that you have envisioned it to be at any point .
Eden Richmond Park is spread across 2.21 acres with 218 residential units in a G+4 storeyed structure. The project hosts in its lap exclusively designed 2 and 3BHK residential apartments, each being an epitome of elegance and simplicity.
Located at Narendrapur in Kolkata, Eden Richmond Park is inspiring in design, stirring in luxury and enveloped by verdant surroundings. This project is finely crafted and committed to provide houses with unmatched quality. The apartments here are spacious, well ventilated and Vastu compliant.
Amenities of this project includes Landscaped Garden, Community Hall, Swimming Pool, Gymnasium, Play Area, 24Hr Backup Electricity, Table Tennis, Home Theater, Spa, 24Hr Water Supply, Billiards, Card Games and Carrom Board.
Eden Group realize that it takes a huge effects to transform a house into a home , so they have carefully designed and planned the absolute best facilities and services that suits everyone's needs.
Address:
Malancha Mahi Nagar, Narendrapur,
Kolkata, West Bengal
RERA ID: HIRA/P/SOU/2019/000603
| Quarter | Min | Max |
| Q1-2018 | 2898 | 4734 |
| Q2-2018 | 2985 | 4877 |
| Q3-2018 | 2982 | 4871 |
| Q4-2018 | 2922 | 4774 |
| Q1-2019 | 2864 | 4679 |
| Q2-2019 | 2778 | 4539 |
Narendrapur one of the prominent localities in Kolkata. The price trends of Narendrapur has been witnessing various ups and downs. The price per sq. ft. was at Rs.2982 in Q3-2018 quarter and then depreciated to Rs.2922 per sq. ft. in the quarter of Q4-2018 . In the Q1-2019 quarter, the locality price has been depreciated to Rs.2864. In the Q2-2019 , the locality price depreciated to Rs.2778.
The area is not witnessing correct demand and supply scenario at present. Though its proximity to various prime localities adds to the advantage of being a prominent locality and the rates of the property might catch up soon.
17/1, Landsdowne Terrace, Behind Deshapriya Park, Kolkata-700026, West Bengal, INDIA.
The project is located in Malancha Mahi Nagar, Narendrapur, Kolkata, West Bengal, INDIA.
Apartment sizes in the project range from 754 sqft to 1230 sqft.
Yes. Eden Richmond Park is RERA registered with id HIRA/P/SOU/2019/000603 (RERA)
The area of 2 BHK apartments ranges from 754 sqft to 880 sqft.
The project is spread over an area of 2.21 Acres.
The price of 3 BHK units in the project ranges from Rs. 30.99 Lakhs to Rs. 33.83 Lakhs.