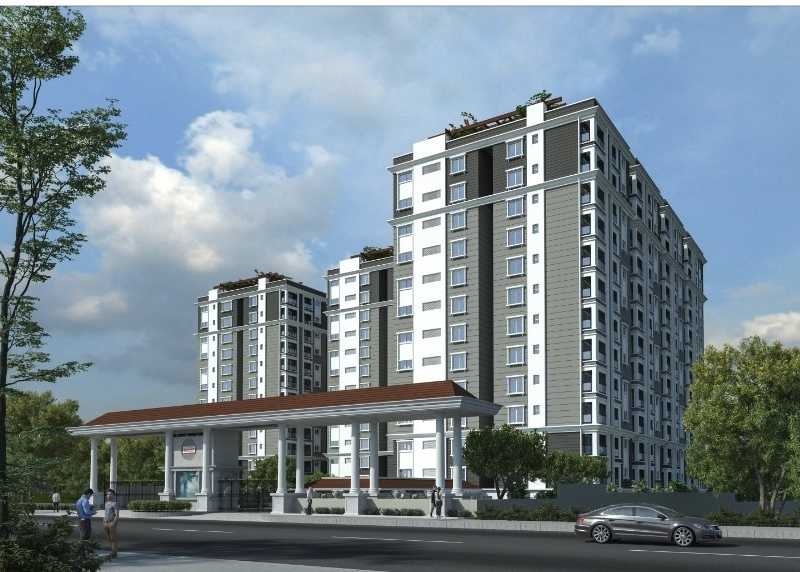By: Elegant Builders And Developers in Banashankari 6th Stage




Change your area measurement
MASTER PLAN
Structure :-
Railing :-
Doors and Windows :-
Electrical :-
Plastering :-
Painting :-
Flooring :-
Security Systems :-
Power / Backup GENERATOR :-
Kitchen :-
TOILET :-
WATER :-
Lifts :-
Highlights
Elegant Hermitage: Premium Living at Banashankari 6th Stage, Bangalore.
Prime Location & Connectivity.
Situated on Banashankari 6th Stage, Elegant Hermitage enjoys excellent access other prominent areas of the city. The strategic location makes it an attractive choice for both homeowners and investors, offering easy access to major IT hubs, educational institutions, healthcare facilities, and entertainment centers.
Project Highlights and Amenities.
This project, spread over 2.46 acres, is developed by the renowned Elegant Builders And Developers. The 240 premium units are thoughtfully designed, combining spacious living with modern architecture. Homebuyers can choose from 2 BHK, 3 BHK and 4 BHK luxury Apartments, ranging from 1251 sq. ft. to 2412 sq. ft., all equipped with world-class amenities:.
Modern Living at Its Best.
Whether you're looking to settle down or make a smart investment, Elegant Hermitage offers unparalleled luxury and convenience. The project, launched in May-2023, is currently ongoing with an expected completion date in Mar-2026. Each apartment is designed with attention to detail, providing well-ventilated balconies and high-quality fittings.
Floor Plans & Configurations.
Project that includes dimensions such as 1251 sq. ft., 2412 sq. ft., and more. These floor plans offer spacious living areas, modern kitchens, and luxurious bathrooms to match your lifestyle.
For a detailed overview, you can download the Elegant Hermitage brochure from our website. Simply fill out your details to get an in-depth look at the project, its amenities, and floor plans. Why Choose Elegant Hermitage?.
• Renowned developer with a track record of quality projects.
• Well-connected to major business hubs and infrastructure.
• Spacious, modern apartments that cater to upscale living.
Schedule a Site Visit.
If you’re interested in learning more or viewing the property firsthand, visit Elegant Hermitage at 80ft road, Opposite Arvind Motors, Near Srinivas Pura Circle, Banashankari 6th Stage, Bangalore, Karnataka, INDIA.. Experience modern living in the heart of Bangalore.
#363, 10th Main Rd., Opp. Cosmopolitan Club, Jayanagar 1st Block, Jayanagar, Bengaluru 560011, Karnataka, INDIA.
The project is located in 80ft road, Opposite Arvind Motors, Near Srinivas Pura Circle, Banashankari 6th Stage, Bangalore, Karnataka, INDIA.
Apartment sizes in the project range from 1251 sqft to 2412 sqft.
Yes. Elegant Hermitage is RERA registered with id PRM/KA/RERA/1251/310/PR/300623/006025 (RERA)
The area of 4 BHK apartments ranges from 2381 sqft to 2412 sqft.
The project is spread over an area of 2.46 Acres.
The price of 3 BHK units in the project ranges from Rs. 1.55 Crs to Rs. 1.62 Crs.