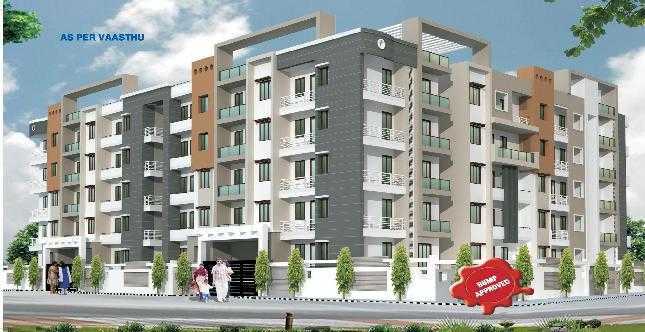
Change your area measurement
MASTER PLAN
Structure :
R.C.C framed structure designed for zone II regulations.
Walls :
6” thick external walls and 4” thick internal walls of solid block masonry.
Plastering :
Smooth finish with lime rendering for interior to receive emulsion and sponge finish for exterior to receive ACE paint.
Doors :
Main & pooja doors of teakwood with polished finish.
Sal wood frame & flush shutter doors.
Windows :
3 truck powder coated aluminium windows with safety M.S. grills.
Flooring :
Vitrified tiles for living, bedrooms & dining. Anti skid tiles for wet areas.
Common are will be provided with granite flooring and stainless steel railings.
Kitchen :
30mm thick Granite counter top with SS sink and 4’6” height cladding of glazed tiles above counter. Provision for washing machine point in utility area.
Electrical :
Concealed type conduits, fire retardant Anchor wire and with Elly Switches. T.V., telephone & AC points provision in living & all bedrooms. Generator back up will be provided for common area & 0.5 kw to each flat.
Toilets :
Flooring with antiskid tiles & glazed tile dadoing up to 7’ height with hind ware/ jaguar fittings. Provision for geyser will be provided.
Painting :
Internal: Emulsion Paint
External: Weather proof ACE paint.
Doors and Windows: Enamel paint.
Lift :
Two nos. of 6 passengers lift of Surya or equivalent make will be provided with generator backup.
Discover Elegants Orchid : Luxury Living in Bannerghatta Road .
Perfect Location .
Elegants Orchid is ideally situated in the heart of Bannerghatta Road , just off ITPL. This prime location offers unparalleled connectivity, making it easy to access Bangalore major IT hubs, schools, hospitals, and shopping malls. With the Kadugodi Tree Park Metro Station only 180 meters away, commuting has never been more convenient.
Spacious 2 BHK and 3 BHK Flats .
Choose from our spacious 2 BHK and 3 BHK flats that blend comfort and style. Each residence is designed to provide a serene living experience, surrounded by nature while being close to urban amenities. Enjoy thoughtfully designed layouts, high-quality finishes, and ample natural light, creating a perfect sanctuary for families.
A Lifestyle of Luxury and Community.
At Elegants Orchid , you don’t just find a home; you embrace a lifestyle. The community features lush green spaces, recreational facilities, and a vibrant neighborhood that fosters a sense of belonging. Engage with like-minded individuals and enjoy a harmonious blend of luxury and community living.
Smart Investment Opportunity.
Investing in Elegants Orchid means securing a promising future. Located in one of Bangalore most dynamic locales, these residences not only offer a dream home but also hold significant appreciation potential. As Bannerghatta Road continues to thrive, your investment is set to grow, making it a smart choice for homeowners and investors alike.
Why Choose Elegants Orchid.
• Prime Location: Akshaya Nagar, Bannerghatta Road, Bangalore, Karnataka, INDIA..
• Community-Focused: Embrace a vibrant lifestyle.
• Investment Potential: Great appreciation opportunities.
Project Overview.
• Bank Approval: Corporation Bank, HDFC Bank, Axis Bank, State Bank of India, Standard Chartered Bank, Karnataka Bank and ICICI Bank.
• Government Approval: BBMP, BESCOM, BWSSB, BSNL and A Khata.
• Construction Status: completed.
• Minimum Area: 1200 sq. ft.
• Maximum Area: 1500 sq. ft.
o Minimum Price: Rs. 71.99 lakhs.
o Maximum Price: Rs. 89.99 lakhs.
Experience the Best of Bannerghatta Road Living .
Don’t miss your chance to be a part of this exceptional community. Discover the perfect blend of luxury, connectivity, and nature at Elegants Orchid . Contact us today to learn more and schedule a visit!.
Elegant Desire" 1st Floor, No. 1, Coles Road, Frazer Town, Bangalore-560005, Karnataka, INDIA.
Projects in Bangalore
Completed Projects |The project is located in Akshaya Nagar, Bannerghatta Road, Bangalore, Karnataka, INDIA.
Apartment sizes in the project range from 1200 sqft to 1500 sqft.
The area of 2 BHK apartments ranges from 1200 sqft to 1323 sqft.
The project is spread over an area of 3.10 Acres.
The price of 3 BHK units in the project ranges from Rs. 85.61 Lakhs to Rs. 89.98 Lakhs.