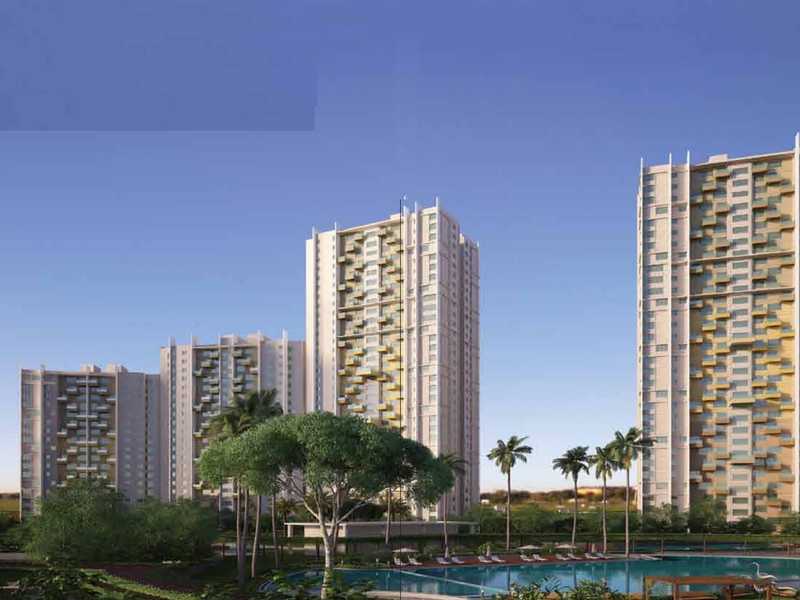



Change your area measurement
MASTER PLAN
Wall_finishing
Flooring
Windows
Doors
Toilet_fittings
Sanitary
Kitchen
Electrical
Power_backup
lift
Elita Garden Vista Phase II hosts a exclusively designed Residential Apartments which comprises of Residential. By Sureka Group Kolkata New Town Action Area-III.
Elita Garden Vista Phase II Offers an array of world class amenities such as 24Hrs Water Supply, 24Hrs Backup Electricity, Barbecue, CCTV Cameras, Club House, Covered Car Parking, Cricket Court, Fire Safety, Gym, Jogging Track, Kids Pool, Landscaped Garden, Lift, Party Area, Play Area, Senior Citizen Park, Swimming Pool, Tennis Court and Toddlers Pool.
Located in . Elita Garden Vista Phase II is in troupe with many famous schools, hospitals, shopping destinations, tech parks and every civic amenity required, so that you spend less time on the road and more at home.
The project has an area of 999 priced at a range of 1.33 crore to.
# 3/1, Dr. U N Brahmachari Street, Kolkata-700017, West Bengal, INDIA.
The project is located in New Town Action Area-III, Kolkata, West Bengal, INDIA.
Apartment sizes in the project range from 999 sqft to 1728 sqft.
Yes. Elita Garden Vista Phase II is RERA registered with id HIRA/P/NOR/2018/000216 (RERA)
The area of 2 BHK apartments ranges from 999 sqft to 1210 sqft.
The project is spread over an area of 11.80 Acres.
The price of 3 BHK units in the project ranges from Rs. 1.07 Crs to Rs. 1.33 Crs.