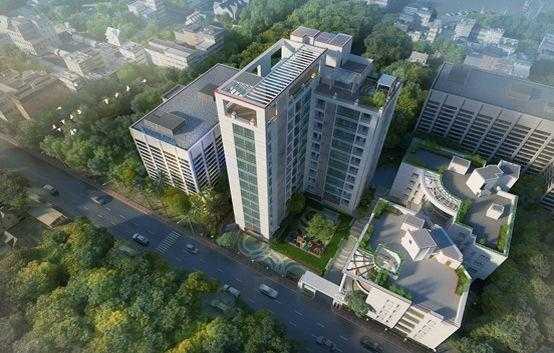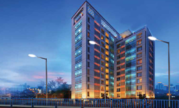By: Sureka Group in Alipore


Change your area measurement
MASTER PLAN
ROOM:
Air Conditioned apartments
FLOOR:
Italian marble (Botticino or similar) in living, dining and bed rooms
WALLS:
Plaster of Paris
KITCHEN:
Bare kitchen with anti skid ceramic tile flooring
TOILETS:
FLOOR
Anti skid ceramic tiles
DADO
Ceramic tiles upto false ceiling level
SANITARY FITTINGS
White fitting of a reputed brand
C.P FITTINGS
Of a reputed brand
DOOR FRAMES:
Chemically treated hardwood with cover moulding on both side.
SHUTTER:
Flush type with both side teak vineered
MAIN DOOR:
Teak Finish vineerd and polished flush door
WINDOWS:
Glazed aluminium (for Block B). (wooden frames for blocks A & D)
EXTERNAL FINISH:
Plaster with acrylic based Paint.
ELECTRICAL
Concealed Copper wiring inside the apartment with adequate power, modular switches of reputed brands
LIFT:
Passenger and service lifts
LOBBY:
Well decorated
WATER:
24hours filtered water supply
BACKUP POWER:
Generator back up available
Sureka Raghu estates : A Premier Residential Project on Alipore, Kolkata.
Looking for a luxury home in Kolkata? Sureka Raghu estates , situated off Alipore, is a landmark residential project offering modern living spaces with eco-friendly features. Spread across 1.00 acres , this development offers 37 units, including 3 BHK and 4 BHK Apartments.
Key Highlights of Sureka Raghu estates .
• Prime Location: Nestled behind Wipro SEZ, just off Alipore, Sureka Raghu estates is strategically located, offering easy connectivity to major IT hubs.
• Eco-Friendly Design: Recognized as the Best Eco-Friendly Sustainable Project by Times Business 2024, Sureka Raghu estates emphasizes sustainability with features like natural ventilation, eco-friendly roofing, and electric vehicle charging stations.
• World-Class Amenities: 24Hrs Water Supply, 24Hrs Backup Electricity, Air Conditioning, CCTV Cameras, Community Hall, Covered Car Parking, Fire Safety, Gated Community, Gym, Intercom, Landscaped Garden, Lift, Play Area, Rain Water Harvesting, Security Personnel and Swimming Pool.
Why Choose Sureka Raghu estates ?.
Seamless Connectivity Sureka Raghu estates provides excellent road connectivity to key areas of Kolkata, With upcoming metro lines, commuting will become even more convenient. Residents are just a short drive from essential amenities, making day-to-day life hassle-free.
Luxurious, Sustainable, and Convenient Living .
Sureka Raghu estates redefines luxury living by combining eco-friendly features with high-end amenities in a prime location. Whether you’re a working professional seeking proximity to IT hubs or a family looking for a spacious, serene home, this project has it all.
Visit Sureka Raghu estates Today! Find your dream home at Alipore Road, Kolkata, West Bengal, INDIA.. Experience the perfect blend of luxury, sustainability, and connectivity.
# 3/1, Dr. U N Brahmachari Street, Kolkata-700017, West Bengal, INDIA.
The project is located in Alipore Road, Kolkata, West Bengal, INDIA.
Apartment sizes in the project range from 2969 sqft to 3627 sqft.
Yes. Sureka Raghu estates is RERA registered with id HIRA/P/KOL/2018/000266 (RERA)
The area of 4 BHK units in the project is 3627 sqft
The project is spread over an area of 1.00 Acres.
Price of 3 BHK unit in the project is Rs. 5.79 Crs