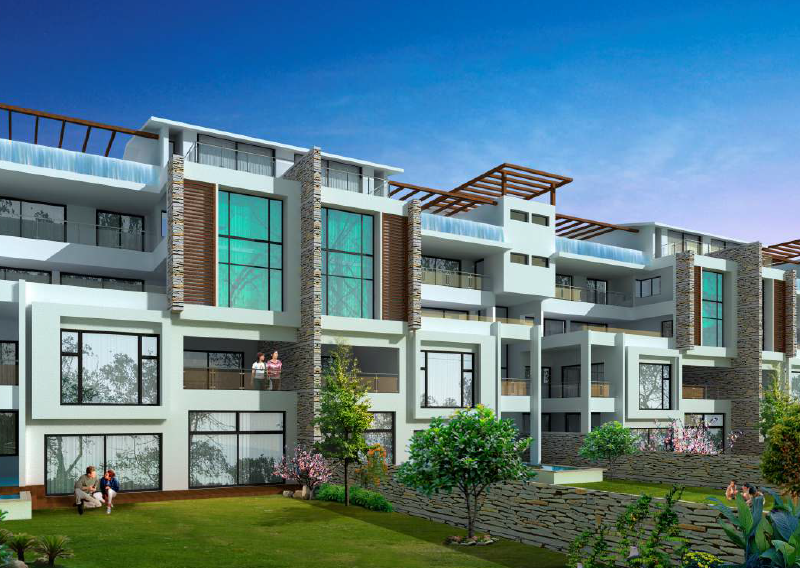By: Embassy Group in Kodihalli




Change your area measurement
MASTER PLAN
Civil and Structure
External Finishes
Flooring
Toilet : Fittings and Accessories
Doors and Windows
Electrical
Kitchen
Fire Safety
Telephone and Data Connection
Cable TV
Lift
Generator Backup
Air-Conditioning
Staircase / Balcony / Terrace
Security System and Home Automation
Discover the perfect blend of luxury and comfort at Embassy Grove, where each Villaments is designed to provide an exceptional living experience. nestled in the serene and vibrant locality of Kodihalli, Bangalore.
Project Overview – Embassy Grove premier villa developed by Embassy Group and Offering 106 luxurious villas designed for modern living, Built by a reputable builder. Launching on Jun-2013 and set for completion by Mar-2021, this project offers a unique opportunity to experience upscale living in a serene environment. Each Villaments is thoughtfully crafted with premium materials and state-of-the-art amenities, catering to discerning homeowners who value both style and functionality. Discover your dream home in this idyllic community, where every detail is tailored to enhance your lifestyle.
Prime Location with Top Connectivity Embassy Grove offers 4 BHK and 4.5 BHK Villaments at a flat cost, strategically located near Kodihalli, Bangalore. This premium Villaments project is situated in a rapidly developing area close to major landmarks.
Key Features: Embassy Grove prioritize comfort and luxury, offering a range of exceptional features and amenities designed to enhance your living experience. Each villa is thoughtfully crafted with modern architecture and high-quality finishes, providing spacious interiors filled with natural light.
• Location: No. 34 & 34/1, Rustum Bagh Main Road, Kodihalli, Bangalore, Karnataka, INDIA..
• Property Type: 4 BHK and 4.5 BHK Villaments.
• Project Area: 7.93 acres of land.
• Total Units: 106.
• Status: completed.
• Possession: Mar-2021.
Embassy GolfLinks Business Park, Royal Oaks, Off Intermediate Ring Road, Bangalore-560071, Karnataka, INDIA.
The project is located in No. 34 & 34/1, Rustum Bagh Main Road, Kodihalli, Bangalore, Karnataka, INDIA.
Villament sizes in the project range from 4339 sqft to 4851 sqft.
Yes. Embassy Grove is RERA registered with id PRM/KA/RERA/1251/446/PR/171019/000614 (RERA)
The area of 4 BHK units in the project is 4339 sqft
The project is spread over an area of 7.93 Acres.
3 BHK is not available is this project