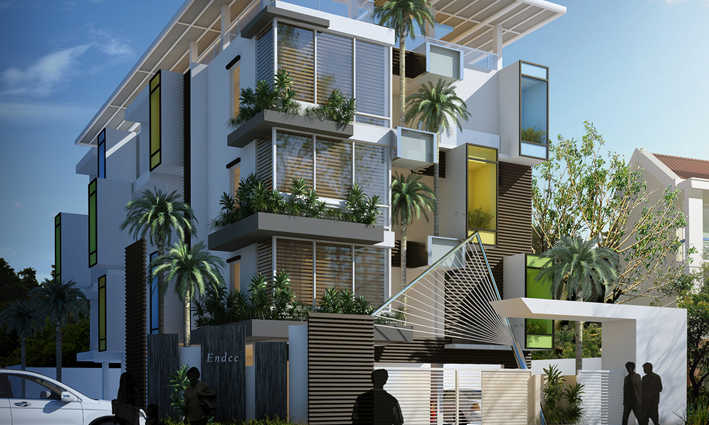By: Endee Shelters and Properties Private Limited in Sithalapakkam

Change your area measurement
MASTER PLAN
Location Advantages:. The Endee Villa I is strategically located with close proximity to schools, colleges, hospitals, shopping malls, grocery stores, restaurants, recreational centres etc. The complete address of Endee Villa I.
Construction and Availability Status:. Endee Villa I is currently completed project. For more details, you can also go through updated photo galleries, floor plans, latest offers, street videos, construction videos, reviews and locality info for better understanding of the project. Also, It provides easy connectivity to all other major parts of the city, Chennai.
Units and interiors:. The multi-storied project offers an array of 3 BHK Villas. Endee Villa I comprises of dedicated wardrobe niches in every room, branded bathroom fittings, space efficient kitchen and a large living space. The dimensions of area included in this property vary from 2100- 2700 square feet each. The interiors are beautifully crafted with all modern and trendy fittings which give these Villas, a contemporary look.
Endee Villa I is located in Chennai and comprises of thoughtfully built Residential Villas. The project is located at a prime address in the prime location of Sithalapakkam.
Builder Information:. This builder group has earned its name and fame because of timely delivery of world class Residential Villas and quality of material used according to the demands of the customers.
Comforts and Amenities:.
92/3, Baab Gandhi, 2nd Main Road, Gandhi Nagar, Adyar, Chennai-600020, Tamil Nadu, INDIA.
The project is located in Ottiambakkam Main Road, Sithalapakkam, Chennai, Tamil Nadu, INDIA.
Villa sizes in the project range from 2100 sqft to 2700 sqft.
The area of 3 BHK apartments ranges from 2100 sqft to 2700 sqft.
The project is spread over an area of 1.32 Acres.
The price of 3 BHK units in the project ranges from Rs. 94.5 Lakhs to Rs. 1.22 Crs.