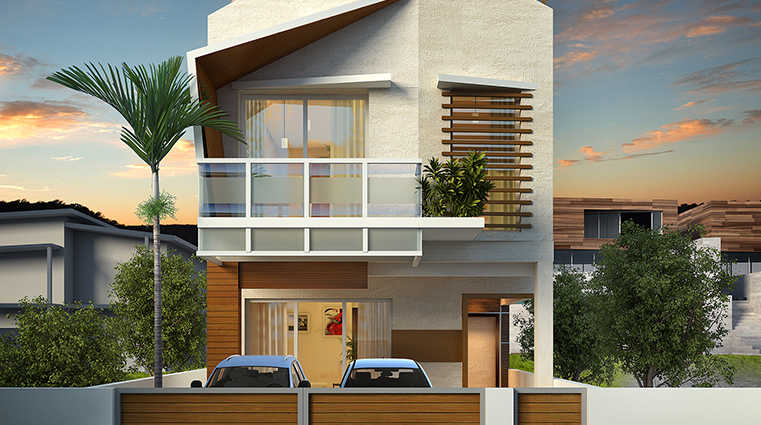By: Endee Shelters and Properties Private Limited in Sithalapakkam

Structure & Architecture
R.C.C. frame structure.
Structure designed in accordance with solar passive principles ensuring natural ventilation & ample daylight.
RCC Construction designed as per Earthquake Resistant Norms.
Flooring
Gracious white variant Vitrified flooring 1M x 1M in the Living, 32" X 32" Kitchen, Dining & rooms.
32" X 32" Vitrified Flooring in all Bedrooms.
Anti-skid Coloured Flooring & Marbonite in all Bathrooms.
Elegant Staircase designed in Granite & Steel for Duplexes
Toilets
Pressure tested Concealed plumbing for long life.
Concealed PVC pipeline in bathrooms of Finolex brand.
Double coat water proofing with chemical treatment to all toilets and terraces.
Attractive fittings of reputed make (Jaguar Fittings)
Master Toilet Suite - Imported Counter Top Wash Basin, European WC with Premium Fittings.
Other Toilet Suites - Standard Wash Basin & European WC and fittings.
Bath tub children toilet and shower Enclosure in Master Toilet Suite.
Joint-free Ceramic Wall tiles up to 9.5' high.
Electrification
Shock-proof Concealed electrification with Circuit Breaker Safety System.
Fire-retardant Copper wiring with MCB Controls.
T.V. points in Living Room & Master Bedrooms.
Telephone Connection in Living & Master Bedroom.
Split A.C. provision in Master Bedroom.
Exhaust fan provision in all toilets.
Power back up to individual house
Two-way control switches for Light and Fan.
Kitchen
Wall Tiling up to 2 feet above Kitchen Platform.
Well-sized Kitchen Appliances.
Plumbing and Electrical Provisions for Water Purifier System.
Power Points for Kitchen Appliances.
Washing Machine Provision in Utility Area
Doors
Eco-friendly Royal shine paint in entire building ensuring minimal environmental damage.
All Internal Walls & Ceilings in premium quality “water resistant”.
One Colored wall in each Bedroom.
Home Security
Digital security solution for home and the society
Video Door Phones
Intercom facility
Common Areas
Garden Tails for common areas.
Camera in all common area for Visitor Tracking.
IVR Fence
Signage and Letter Box for each house
Walls & Ceilings
All Internal walls and ceilings finished with smooth Birla Wall putty
Windows
Superior Quality Sliding UPVC windows & Terrace Long-life bearing for all sliding doors and windows.
Safety Window grills.
Eco Friendly Features
Structure in accordance with solar passive design principles.
Minimum common walls for maximum natural light and ventilation.
Heat Reflective Exterior paint for better thermal insulation.
Intelligent plumbing for effective water conservation.
Water-saving dual flush cisterns for toilets.
Intelligent electrical design reducing electrical load.
Rain Water Harvesting.
General Features
Anti Termite Treatment for all the floors.
Under Ground Sump with concrete work
Over Head Tank with FOC
Individual Bore wells
Individual Septic Tank and Inspection Chambers.
Individual Sump
Path ways will be paved using Ultra tiles.
Compound Wall in outer periphery with Gates.
Landscaping as per Architect Details.
Granite steps for the staircase
Discover the perfect blend of luxury and comfort at Endee Villa III, where each Villas is designed to provide an exceptional living experience. nestled in the serene and vibrant locality of Sithalapakkam, Chennai.
Prime Location with Top Connectivity Endee Villa III an exquisite Villas project that features a range of elegant living spaces. Located in the peaceful yet dynamic area of Sithalapakkam, Chennai. This premium Villas project is situated in a rapidly developing area close to major landmarks.
Key Features: Endee Villa III prioritize comfort and luxury, offering a range of exceptional features and amenities designed to enhance your living experience. Each villa is thoughtfully crafted with modern architecture and high-quality finishes, providing spacious interiors filled with natural light.
• Location: Nagalakshmi Nagar Extension, Sankarapuram, Sithalapakkam, Chennai, Tamil Nadu, INDIA..
• Property Type: Villas.
• This property offers a serene setting with ample outdoor space.
• This Villa project offers a selection of contemporary living spaces designed for modern lifestyles.
• Status: completed.
• Possession: project expected to be done shortly.
92/3, Baab Gandhi, 2nd Main Road, Gandhi Nagar, Adyar, Chennai-600020, Tamil Nadu, INDIA.
The project is located in Nagalakshmi Nagar Extension, Sankarapuram, Sithalapakkam, Chennai, Tamil Nadu, INDIA.
Flat Size in the project is 100 sqft
4 BHK is not available is this project
The project is spread over an area of 1.00 Acres.
3 BHK is not available is this project