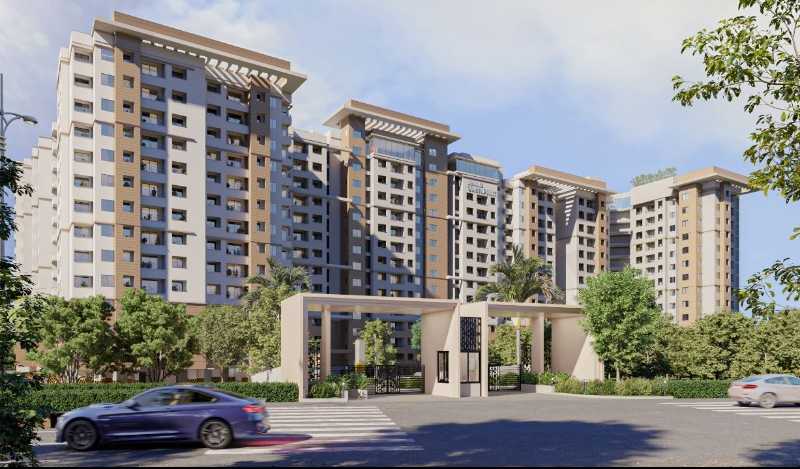By: Esteem Developers in Gottigere




Change your area measurement
MASTER PLAN
Structure
Car Parking
Living, Dining, foyer, and all bedrooms
Kitchen
Utility
toilets
Balconies
Driveway
Ground Floor Lobby
Joinery
Entrance door
Internal doors
Toilet doors
All Windows
Painting
Interior Wallls and Ceilings
Exterior walls
Kitchen
other utilities
Electrical
Bathrooms
Premium quality CP fittings
Premium quality sanitary ware
Lifts
Esteem South Park Phase 1 – Luxury Living on Gottigere, Bangalore.
Esteem South Park Phase 1 is a premium residential project by Esteem Group, offering luxurious Apartments for comfortable and stylish living. Located on Gottigere, Bangalore, this project promises world-class amenities, modern facilities, and a convenient location, making it an ideal choice for homeowners and investors alike.
This residential property features 191 units spread across 13 floors, with a total area of 1.97 acres.Designed thoughtfully, Esteem South Park Phase 1 caters to a range of budgets, providing affordable yet luxurious Apartments. The project offers a variety of unit sizes, ranging from 814 to 1200 sq. ft., making it suitable for different family sizes and preferences.
Key Features of Esteem South Park Phase 1: .
Prime Location: Strategically located on Gottigere, a growing hub of real estate in Bangalore, with excellent connectivity to IT hubs, schools, hospitals, and shopping.
World-class Amenities: The project offers residents amenities like a 24Hrs Water Supply, Basket Ball Court, Car Wash, Carrom Board, CCTV Cameras, Chess, Club House, Compound, Covered Car Parking, Creche, Cricket Court, Entrance Gate With Security Cabin, Fire Safety, Gated Community, Gym, Indoor Games, Intercom, Jogging Track, Landscaped Garden, Lawn, Library, Lift, Lobby, Multipurpose Games Court, Party Area, Pets Park, Play Area, Pool Table, Rain Water Harvesting, Sand Pit, Security Personnel, Skating Rink, Squash Court, Steam Room, Swimming Pool, Terrace Party Area, Vastu / Feng Shui compliant, Visitor Parking, Multipurpose Hall, EV Charging Point, 24Hrs Backup Electricity for Common Areas, Sewage Treatment Plant, Video Door Phone and Yoga Deck and more.
Variety of Apartments: The Apartments are designed to meet various budget ranges, with multiple pricing options that make it accessible for buyers seeking both luxury and affordability.
Spacious Layouts: The apartment sizes range from from 814 to 1200 sq. ft., providing ample space for families of different sizes.
Why Choose Esteem South Park Phase 1? Esteem South Park Phase 1 combines modern living with comfort, providing a peaceful environment in the bustling city of Bangalore. Whether you are looking for an investment opportunity or a home to settle in, this luxury project on Gottigere offers a perfect blend of convenience, luxury, and value for money.
Explore the Best of Gottigere Living with Esteem South Park Phase 1?.
For more information about pricing, floor plans, and availability, contact us today or visit the site. Live in a place that ensures wealth, success, and a luxurious lifestyle at Esteem South Park Phase 1.
# 32-33-34 SNS Chambers, 239 Sankey Road, Sadashivnagar, Bangalore - 560080, Karnataka, INDIA.
The project is located in Sy No 5(P), Gottigere, Bangalore, Karnataka, INDIA.
Apartment sizes in the project range from 814 sqft to 1200 sqft.
Yes. Esteem South Park Phase 1 is RERA registered with id PRM/KA/RERA/1251/310/PR/090523/005916 (RERA)
The area of 2 BHK apartments ranges from 814 sqft to 1148 sqft.
The project is spread over an area of 1.97 Acres.
The price of 2 BHK units in the project ranges from Rs. 67 Lakhs to Rs. 94.14 Lakhs.