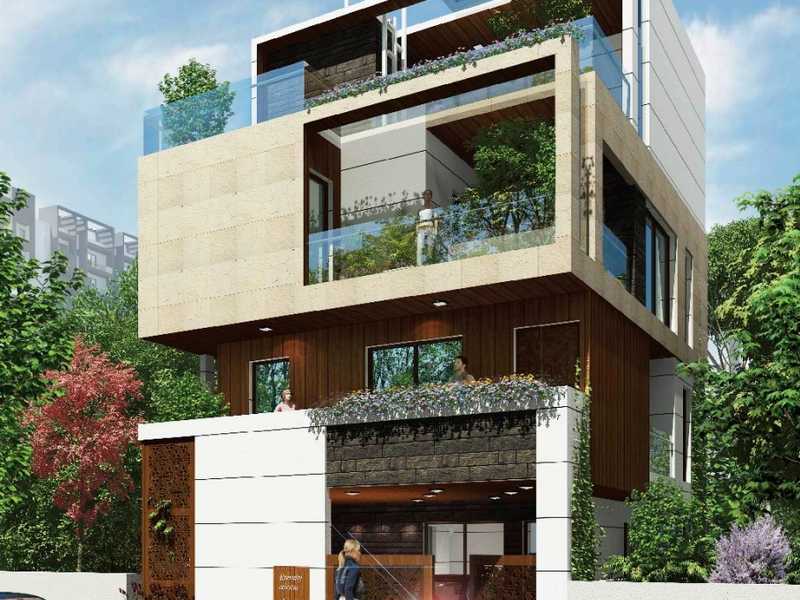By: Eternity Structures in BTM Layout




Change your area measurement
Foundation / Structure
Seismic II zone compliant RCC framed structure
Walls
6" Concrete Solid blocks for exterior walls & 4" Concrete Solid blocks for internal walls.
Doors
Main Door - Teakwood Frame with OST Shutters. Internal Door - Sal wood Frames with flushed shutters & Enamel Paint.
Windows
Powder Coated Aluminium Window System with safety grill. glass panels/CPVC Windows.
Flooring
Italian Marble Flooring in Living. Dining & Bed Rooms (2ft X2ft), Wooden Flooring in Master Bedroom and Home Theatre, Kitchen Vitrified Flooring 116".0X16".0) , Utility & Bathroom Antiskid Ceramic Flooring (lft Xlft ) & Staircase - Granite Flooring.
Bathroom
Ceramic glazed tiles dado up to lintel. Flooring Anti Skid Tiles, CP Brass Fittings of Jaguar/ Ess-Ess or Equivalent. Commodes of Parryware/ Hindware or equivalent.
Kitchen Platform
40 MM Thick Black Granite Platform with stainless steel sink & dado of 2 ft. height with glazed tiles above the granite slab and Kitchen Cabinets.
Electrical Work
Power Backup Concealed fire redundant wiring of approved make Anchor or equivalent, Switches - Anchor/Legrand modular or equivalent and sufficient points for Fan & Light with plugs.
Power Back-up
UPS Power Back-up to flat, common areas, lifts and water pumps.
Finishing
External sponge finish and internal smooth finish.
Painting
Interior - Emulsion paint & Exterior - Weather proof paint.
Lift
4 Passenger Capacity Lift of Standard Make.
Discover the perfect blend of luxury and comfort at Eternity Tathva, where each Villas is designed to provide an exceptional living experience. nestled in the serene and vibrant locality of BTM Layout, Bangalore.
Project Overview – Eternity Tathva premier villa developed by Eternity Structures Pvt Ltd and Offering 10 luxurious villas designed for modern living, Built by a reputable builder. Launching on Jun-2016 and set for completion by Sep-2022, this project offers a unique opportunity to experience upscale living in a serene environment. Each Villas is thoughtfully crafted with premium materials and state-of-the-art amenities, catering to discerning homeowners who value both style and functionality. Discover your dream home in this idyllic community, where every detail is tailored to enhance your lifestyle.
Prime Location with Top Connectivity Eternity Tathva offers 4 BHK Villas at a flat cost, strategically located near BTM Layout, Bangalore. This premium Villas project is situated in a rapidly developing area close to major landmarks.
Key Features: Eternity Tathva prioritize comfort and luxury, offering a range of exceptional features and amenities designed to enhance your living experience. Each villa is thoughtfully crafted with modern architecture and high-quality finishes, providing spacious interiors filled with natural light.
• Location: BTM Layout, Bangalore, Karnataka, INDIA..
• Property Type: 4 BHK Villas.
• This property offers a serene setting with ample outdoor space.
• Total Units: 10.
• Status: completed.
• Possession: Sep-2022.
No. 75/757, 1st Floor, 10th Main, 4th Block, Jayanagar, Bangalore-560011, Karnataka, INDIA.
The project is located in BTM Layout, Bangalore, Karnataka, INDIA.
Flat Size in the project is 4135
Yes. Eternity Tathva is RERA registered with id PRM/KA/RERA/1251/310/PR/171201/001608 (RERA)
The area of 4 BHK units in the project is 4135 sqft
The project is spread over an area of 1.00 Acres.
3 BHK is not available is this project