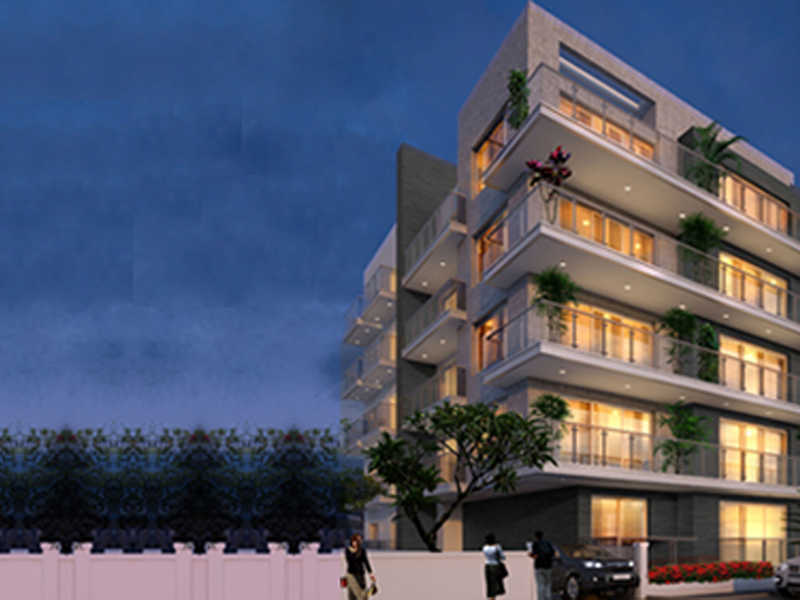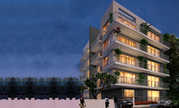

Change your area measurement
Structure:-
Seismic zone II compliant RCC framed structures
Elegant Ground floor entrance lobby in Granite/Italian Marble
Cladding in Marble up to the ceiling height on the lift side wall, at all the levels
Internal Walls - 100 mm / 4” Horizontally Perforated Clay Bricks (Excellent thermal insulation)
Roof Slab - Reinforced Cement Concrete slab with suitable water proofing treatment
Plastering - Internal walls- 12mm thick with smooth finish
External walls - 18mm thick in 2 coats with sponge finish
Internal and external ceiling plaster - 6mm
Car Parking - Basement car park connoisseur
Flooring & Skirting:-
Living, Dining & Kitchen - Imported marble
Master Bed & other bed rooms - Hardwood /Laminated wood/ Vitrified tiles of RAK
Utility & balconies - Semi Vitrified tile or flame finish granite
Powder Room and Toilets - Anti skid ceramic tiles
Staircases - Granite
Dadoing:-
Toilets - Designer vitrified/ceramic tiles up to false ceiling
Kitchen - Designer ceramic tiles above the counter upto 2’ high
Utility - Ceramic tiles up to 7’ high
Joinery:-
Entrance Door / Main Door - Teak wood frame with TW paneled shutter
Internal Doors - Solid Teakwood paneled doors / or equivalent
Tubular / Cylindrical door handles for internal doors
High quality brush steel finished hardware
All Windows and Ventilators - 3 track UPVC sliding windows with annealed glass & with mosquito-proof shutters
Kitchen:-
Cooking Platform - Black granite kitchen platform
Kitchen Sink - Double bowl stainless steel sink with drain board
Utilities - Provision for Water purifier, washing Machine, dish washer and Chimney
Electrical:-
Electric power supply from BESCOM
TV and telephone points in the living room, kitchen and all bedrooms
High quality modular switches and sockets
Electrical loading - 3BHK – 10 Kva,
DG power back up - 100 % for all homes (Including Air condition and Geyser) and common services
Sanitary & Bathroom Fixtures:-
Sanitary Fittings - White colored wall mounted –TOTO brand or equivalent
Counter top wash-basin in bedroom toilet of Duravit / Kohler or equivalent
Faucets - 3-in-1 water mixer unit with telephone shower in all bathrooms -Kohler or equivalent
Overhead shower / Shower panels with glass partition for wet & dry area in toilets
Bathroom accessories - Mirror, Towel rings, towel rods, soap dish, paper holder etc
All fittings of Chrome plated for all bathrooms- Jaguar or equivalent
Suspended pipelines in toilets concealed within the grid false ceiling
Pneumatic water distribution system
Wet and dry area separated with glass partiti in all toilets
Lifts:-
Automatic 8 passenger lifts of suitable capacity, with SS car and ARD with decorative panels and fitted with Intercom to the security kiosk – Otis make
Intelligent Building Management Systems/Security Systems:-
Web Enabled Building Automation System
Multiple DTH connectivity
Round the clock security
Trained Security Personnel will do patrolling of the Project
CCTV Camera will be installed in the Security room/Ground floor lobby to screen visitors and send them inside only after confirming with the resident through the image appearing on the Television screen
Excel Gravity: Premium Living at Indira Nagar, Bangalore.
Prime Location & Connectivity.
Situated on Indira Nagar, Excel Gravity enjoys excellent access other prominent areas of the city. The strategic location makes it an attractive choice for both homeowners and investors, offering easy access to major IT hubs, educational institutions, healthcare facilities, and entertainment centers.
Project Highlights and Amenities.
This project, spread over 0.40 acres, is developed by the renowned Excel Dwellings India Pvt Ltd.. The 5 premium units are thoughtfully designed, combining spacious living with modern architecture. Homebuyers can choose from 4 BHK luxury Apartments, ranging from 3500 sq. ft. to 3500 sq. ft., all equipped with world-class amenities:.
Modern Living at Its Best.
Floor Plans & Configurations.
Project that includes dimensions such as 3500 sq. ft., 3500 sq. ft., and more. These floor plans offer spacious living areas, modern kitchens, and luxurious bathrooms to match your lifestyle.
For a detailed overview, you can download the Excel Gravity brochure from our website. Simply fill out your details to get an in-depth look at the project, its amenities, and floor plans. Why Choose Excel Gravity?.
• Renowned developer with a track record of quality projects.
• Well-connected to major business hubs and infrastructure.
• Spacious, modern apartments that cater to upscale living.
Schedule a Site Visit.
If you’re interested in learning more or viewing the property firsthand, visit Excel Gravity at Indira Nagar, Bangalore, Karnataka, INDIA.. Experience modern living in the heart of Bangalore.
Founded in 2013, Excel is the brainchild of four real estate professionals with more than 40yrs experience altogether in the fields of real estate, finance and marketing. A process-driven and product oriented enterprise, its services are focused on meeting quality standards and being tailored to suitevery customers needs. Backed by private equity and other financial institutions, Excel has sufficient funds to complete its ongoing projects on time, without compromising on quality. With products that encompass all the quality parameters, the company envisions a larger goal of being an incomparable developer, not just in the region, but nationally, legal, finance, engineering and architecture teams, along with second-line management ar in place in the company.
Being tied up with international architects and other overseas institutions, Excel guarantees transperency at all levels and ensures minimum mistakes while executing the projects. The company performs intensive financial analysis, taking into account all the future market scenarios. This leads to the belief in joy of growth by giving back to community and by constantly striving to enhance the growth of all stakeholders.
Sy No. 69/2 - 91, Gudighattanahalli Village, Sarjapura Hobli, Anekal Taluk, Bangalore-562125, Karnataka, INDIA.
Projects in Bangalore
Completed Projects |The project is located in Indira Nagar, Bangalore, Karnataka, INDIA.
Flat Size in the project is 3500
The area of 4 BHK units in the project is 3500 sqft
The project is spread over an area of 0.40 Acres.
3 BHK is not available is this project