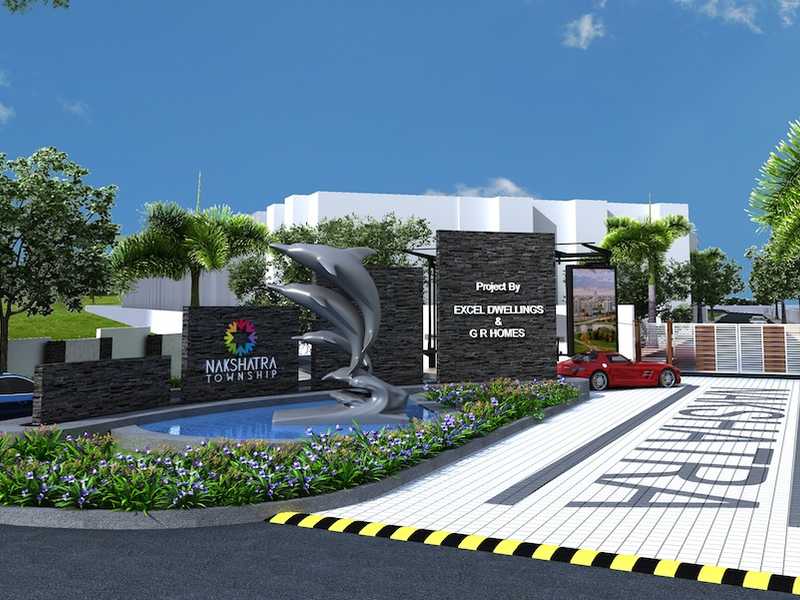By: Excel Dwellings India Pvt Ltd. in Chandapura Anekal Road




Change your area measurement
MASTER PLAN
Structure
Flooring and Skirting
Utility
Kitchen
Toilets
Painting
Nakshatra Township Phase 4: Premium Residential Plots in Chandapura Anekal Road, Bangalore.
Experience luxury living with Nakshatra Township Phase 4, offering exclusive residential Plots in the rapidly growing hub of. Chandapura Anekal Road , Bangalore . Designed by the renowned Excel Dwellings India Pvt Ltd.,.
Located in the heart of Chandapura Anekal Road, this project is perfectly situated near prestigious schools, top hospitals, supermarkets, and more. Nakshatra Township Phase 4 is not just a home; it’s a lifestyle that offers both luxury and convenience.
Project Highlights .
Location: Chandapura Anekal Road, Bangalore, India.
Unit Sizes: Plots starting from 1500 sq ft.
Legal Approvals: BMRDA and E Khata.
Bank Approvals: All Leading Bank.
Invest in your future with Nakshatra Township Phase 4 and enjoy a hassle-free, luxurious lifestyle in Bangalore.
Founded in 2013, Excel is the brainchild of four real estate professionals with more than 40yrs experience altogether in the fields of real estate, finance and marketing. A process-driven and product oriented enterprise, its services are focused on meeting quality standards and being tailored to suitevery customers needs. Backed by private equity and other financial institutions, Excel has sufficient funds to complete its ongoing projects on time, without compromising on quality. With products that encompass all the quality parameters, the company envisions a larger goal of being an incomparable developer, not just in the region, but nationally, legal, finance, engineering and architecture teams, along with second-line management ar in place in the company.
Being tied up with international architects and other overseas institutions, Excel guarantees transperency at all levels and ensures minimum mistakes while executing the projects. The company performs intensive financial analysis, taking into account all the future market scenarios. This leads to the belief in joy of growth by giving back to community and by constantly striving to enhance the growth of all stakeholders.
Sy No. 69/2 - 91, Gudighattanahalli Village, Sarjapura Hobli, Anekal Taluk, Bangalore-562125, Karnataka, INDIA.
Projects in Bangalore
Completed Projects |The project is located in Chikkahagade, Chandapura Anekal Road, Bangalore, Karnataka, INDIA.
Plot Size in the project is 100 sqft
Yes. Nakshatra Township Phase 4 is RERA registered with id PRM/KA/RERA/1251/310/PR/220221/004715 (RERA)
The area of 3 BHK apartments ranges from 1700 sqft to 3100 sqft.
The project is spread over an area of 2.80 Acres.
Price of 3 BHK unit in the project is Rs. 57 Lakhs