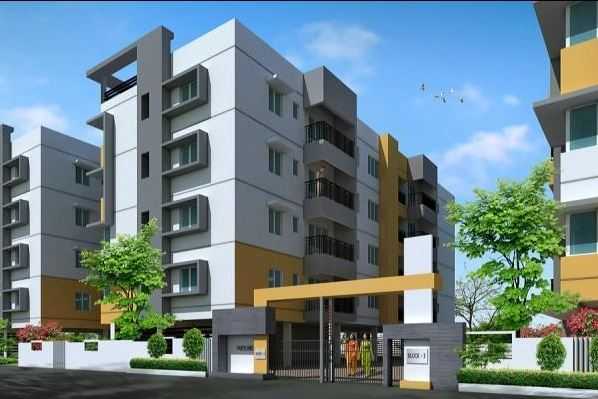



Change your area measurement
Structure
Isolated frame structure with solid block wall
Flooring
2 x 2 branded vitrified tiles
Doors
Main Door : teak wood frame with premium quality skin panel entranceInternal Door : Flush Doors with wooden frameToilet Door : Water proof flush door
Windows
Heavy UPVC frames with glass shutters & MS Grill for all windows
Ventilators
Heavy UPVC frames with glass or louvered & a provision for exhaust fan.
Electrical
Three phase service with modular switches, electrical outlets for A/c in all bedrooms, geyzer points in all toilets, washing machine, fridge, mixie, grinder and oven points, necessary light, fan plug points will be provided along with 500W power for each flat from common genset. Outlet for TV & telephone in living hall and master bedroom.
Kitchen
Counter top in high quality polished black granite witih nozing.Stainless steel single bowl with drain top.Water outlet provision for water purifier.Tiles up to 2 feet height above the kitchen cooking platform.
Utility
Water outlet / inlet provision for washing machine.
Toilet
Sandard EWC (parryware / hindware) white closet with health faucet using standard CP fittings, wall mixer in all toilets.Dadoing with glazed branded tiles up to 7 feet height.Anti-skid flooring treated with 2 coats of water proof chemicals and necessary wash basins will be provided in toilets.
Intra-communication system & internet
Intra communication systems for security to each apartment with internet connections.
Painting Painting with acrylic emulsion, smoothly finished with wall putty & main door polished & other doors polished with acrylic enamel paint with full putty.
Fairyland Sai Amaranta – Luxury Apartments in Podanur, Coimbatore.
Fairyland Sai Amaranta, located in Podanur, Coimbatore, is a premium residential project designed for those who seek an elite lifestyle. This project by Fairyland Foundations Pvt.Ltd offers luxurious. 2 BHK, 2.5 BHK and 3 BHK Apartments packed with world-class amenities and thoughtful design. With a strategic location near Coimbatore International Airport, Fairyland Sai Amaranta is a prestigious address for homeowners who desire the best in life.
Project Overview: Fairyland Sai Amaranta is designed to provide maximum space utilization, making every room – from the kitchen to the balconies – feel open and spacious. These Vastu-compliant Apartments ensure a positive and harmonious living environment. Spread across beautifully landscaped areas, the project offers residents the perfect blend of luxury and tranquility.
Key Features of Fairyland Sai Amaranta: .
World-Class Amenities: Residents enjoy a wide range of amenities, including a 24Hrs Backup Electricity, Basket Ball Court, CCTV Cameras, Fire Safety, Gym, Indoor Games, Landscaped Garden, Outdoor games, Play Area, Rain Water Harvesting and Security Personnel.
Luxury Apartments: Offering 2 BHK, 2.5 BHK and 3 BHK units, each apartment is designed to provide comfort and a modern living experience.
Vastu Compliance: Apartments are meticulously planned to ensure Vastu compliance, creating a cheerful and blissful living experience for residents.
Legal Approvals: The project has been approved by DTCP, ensuring peace of mind for buyers regarding the legality of the development.
Address: Podanur, Coimbatore, Tamil Nadu, INDIA..
Podanur, Coimbatore, INDIA.
For more details on pricing, floor plans, and availability, contact us today.
# 24, Kubera Nagar, Inner Ring road, Velachery Chennai, Tamil Nadu, INDIA. 600042
Projects in Coimbatore
Completed Projects |The project is located in Podanur, Coimbatore, Tamil Nadu, INDIA.
Apartment sizes in the project range from 950 sqft to 1430 sqft.
The area of 2 BHK apartments ranges from 950 sqft to 1145 sqft.
The project is spread over an area of 2.00 Acres.
The price of 3 BHK units in the project ranges from Rs. 69.85 Lakhs to Rs. 78.65 Lakhs.