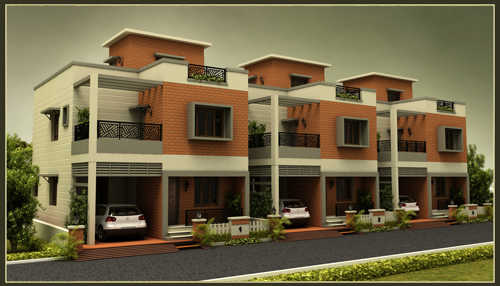



Change your area measurement
MASTER PLAN
STRUCTURE:
Professionally Designed R.C.0 Framed Structure with Solid Blocks Wall Masonry And Plastering.
PANEL WALLS:
Internal: 4.5" Thick Solid Block Wall. External: 9" Thick Solid Block Wall.
PLASTERING:
Internal: Smooth Finish.
External: Rough Finish.
PAINTING:
Front main door & shutters finished with melomine polish. Other doors smoothly finished with full putty & acrylic enamel paints.
JOINERIES:
Main Doors: Well seasoned quality Teak wood Frames & Doors. Bed Room Doors: Flush Skin Type with seasoned hardwood frame.
Other Doors: Waterproof Flush Doors with well seasoned wooden frames. WINDOWS UPVC Windows with Glass Shutters and Steel Grills. FLOORING 2'X2 Branded Vitrified Tiles. Anti-skid Ceramic Tiles forBalcony & Utility Branded glazed dadoing tiles upto 7 height for Toilet walls. Granite Steps & SS Hand Rails with Wooden top.
SANITARY FITTINGS:
Standard EWC Parryware or Equivalent White Closet with Health Faucet using Standard CP Fittings. Wall mixer in all Toilets. Necessary Wash Basins will be provided.
ELECTRICAL:
Using ISI Quality branded fire resistant wires with Modular Switches.
ELECTRICAL POINTS:
3 Phase Service with Modular Switches. Electrical Outlets for AC in all Bedrooms. Geyser Points in all Toilets. Washing Machine. Fridge. Mixie. Grinder & Oven Points. necessary Light. Fan Plug Points will be provided, along with 500w Power Backup for each villa from Common Genset. Outlet for TV & Telephone in Living & Master Bedroom. Audio & Video door phone Security System will be provided.
KITCHEN:
High quality Counter-top polished Black Granite with nosing. Stainless Steel single Bowl with Drain Top. Tiles upto 2' Height above Cooking Platform. Water purifier unit will be provided.
Fairylands Sai Krupalaya Residency is located in Coimbatore and comprises of thoughtfully built Residential Villas. The project is located at a prime address in the prime location of Ondipudur. Fairylands Sai Krupalaya Residency is designed with multitude of amenities spread over 0.44 acres of area.
Location Advantages:. The Fairylands Sai Krupalaya Residency is strategically located with close proximity to schools, colleges, hospitals, shopping malls, grocery stores, restaurants, recreational centres etc. The complete address of Fairylands Sai Krupalaya Residency is Ondipudur, Coimbatore, Tamil Nadu, INDIA..
Builder Information:. Fairyland Foundations Pvt.Ltd is a leading group in real-estate market in Coimbatore. This builder group has earned its name and fame because of timely delivery of world class Residential Villas and quality of material used according to the demands of the customers.
Comforts and Amenities:. The amenities offered in Fairylands Sai Krupalaya Residency are Landscaped Garden and Play Area.
Construction and Availability Status:. Fairylands Sai Krupalaya Residency is currently completed project. For more details, you can also go through updated photo galleries, floor plans, latest offers, street videos, construction videos, reviews and locality info for better understanding of the project. Also, It provides easy connectivity to all other major parts of the city, Coimbatore.
Units and interiors:. The multi-storied project offers an array of 3 BHK Villas. Fairylands Sai Krupalaya Residency comprises of dedicated wardrobe niches in every room, branded bathroom fittings, space efficient kitchen and a large living space. The dimensions of area included in this property vary from 1765- 1825 square feet each. The interiors are beautifully crafted with all modern and trendy fittings which give these Villas, a contemporary look.
# 24, Kubera Nagar, Inner Ring road, Velachery Chennai, Tamil Nadu, INDIA. 600042
Projects in Coimbatore
Completed Projects |The project is located in Ondipudur, Coimbatore, Tamil Nadu, INDIA.
Villa sizes in the project range from 1765 sqft to 1825 sqft.
The area of 3 BHK apartments ranges from 1765 sqft to 1825 sqft.
The project is spread over an area of 0.44 Acres.
Price of 3 BHK unit in the project is Rs. 61.77 Lakhs