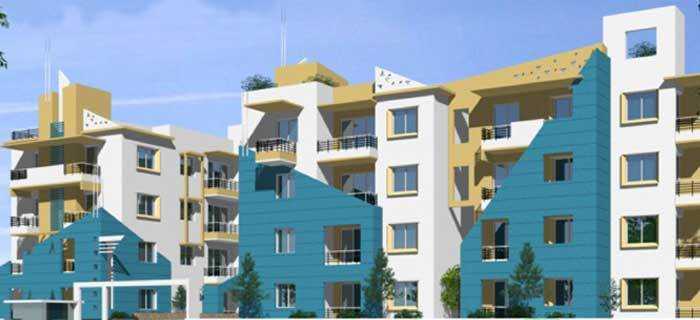



Change your area measurement
MASTER PLAN
Structures:
RCC structure with high grade concrete
Masonry
6" Solid Blocks for external walls
4" Solid Blocks for internal walls
Doors & Windows
Main door : Teak wood main door frame and OST shutter
Other doors: Honne / Sal Wood frame and flush doors
Windows : Honne / Sal / Aluminum 3 track Windows. with Mosquito mesh shutters
Floorings
Living/dining: 2'x 2' vitrified tiles
Bed Rooms: 20" x 20" Semi Vitrified tiles.
Kitchen & Balconies: 12" x 12" Ceramic tiles
Toilets : Antiskid ceramic tiles
Toilet wall tiles: designer tiles up to 7 feet height
Kitchen
Kitchen slab: 20 mm polished granite slab with SS sink
Dadoing : L shaped or two dadoing up to 2 ft height.
Electrical
Good Quality (lSI brand) electrical Cables and wires.
Switches : ISI Branded modular switches.
Toilet fittings and Accessories
Light colored sanitary ware of Hindustan or parry ware make.
Jaguar make for plumbing.
Loft
In all Bed rooms and kitchen.
Painting
Internal Walls: Plastic Emulsion. External Walls: Snowcem
Woodwork : Enamel Paints
Elevator
6 Passenger Kone branded automatic lift
Fortuna Icon – Luxury Living on Sahakara Nagar, Bangalore.
Fortuna Icon is a premium residential project by Fortuna Constructions India Pvt Ltd, offering luxurious Apartments for comfortable and stylish living. Located on Sahakara Nagar, Bangalore, this project promises world-class amenities, modern facilities, and a convenient location, making it an ideal choice for homeowners and investors alike.
This residential property features 135 units spread across 4 floors, with a total area of 2.00 acres.Designed thoughtfully, Fortuna Icon caters to a range of budgets, providing affordable yet luxurious Apartments. The project offers a variety of unit sizes, ranging from 1148 to 1550 sq. ft., making it suitable for different family sizes and preferences.
Key Features of Fortuna Icon: .
Prime Location: Strategically located on Sahakara Nagar, a growing hub of real estate in Bangalore, with excellent connectivity to IT hubs, schools, hospitals, and shopping.
World-class Amenities: The project offers residents amenities like a 24Hrs Backup Electricity, Club House, Covered Car Parking, Gated Community, Gym, Lift, Maintenance Staff, Meditation Hall, Play Area, Rain Water Harvesting, Security Personnel and Swimming Pool and more.
Variety of Apartments: The Apartments are designed to meet various budget ranges, with multiple pricing options that make it accessible for buyers seeking both luxury and affordability.
Spacious Layouts: The apartment sizes range from from 1148 to 1550 sq. ft., providing ample space for families of different sizes.
Why Choose Fortuna Icon? Fortuna Icon combines modern living with comfort, providing a peaceful environment in the bustling city of Bangalore. Whether you are looking for an investment opportunity or a home to settle in, this luxury project on Sahakara Nagar offers a perfect blend of convenience, luxury, and value for money.
Explore the Best of Sahakara Nagar Living with Fortuna Icon?.
For more information about pricing, floor plans, and availability, contact us today or visit the site. Live in a place that ensures wealth, success, and a luxurious lifestyle at Fortuna Icon.
Fortuna Constructions began in 2005 and since then has completed 15 residential and 5 commercial projects, including a multiplex. After creating their mark on the Bangalore landscape they expanded to Mysore and Nellore. Fortuna is also spreading its expertise by entering the Hospitality, Education and Healthcare sectors.
The man behind the scenes is Chairman & Managing Director Mr. Padmaiah Vuppu who has done his B.Tech from R.E.C, Warangal, being a man of many interests he also presides as Chairman of Fortuna Projects India Pvt. Ltd, Chairman of Fortuna Innovative Solutions India Pvt. Ltd, Partner at Venu Plastics, Managing Partner of Siri Fortuna Multiplex, Partner at Kubera and Fortuna Promoters.
#184, Fortuna House, 3rd floor, OPP.NCERT, Outer Ring Road, BSK 3rd Stage, Bangalore-560085, Karnataka, INDIA
The project is located in Sahakara Nagar, Bangalore, Karnataka, INDIA.
Apartment sizes in the project range from 1148 sqft to 1550 sqft.
The area of 2 BHK apartments ranges from 1148 sqft to 1200 sqft.
The project is spread over an area of 2.00 Acres.
The price of 3 BHK units in the project ranges from Rs. 1.01 Crs to Rs. 1.22 Crs.