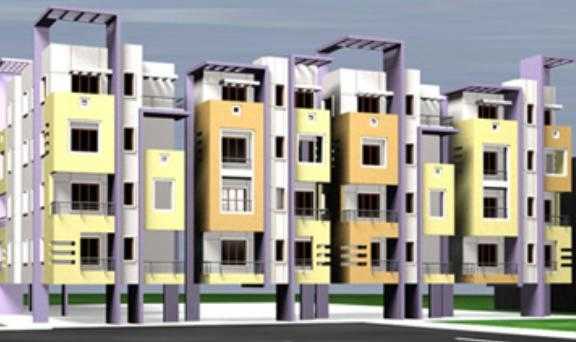



Change your area measurement
Structures:
RCC Frame
Walls:
6Ft thick concrete blocks for external walls and 4Ft thick concrete blocks for internal walls.
Flooring:
2x2 vetrified tile for living, dining and bedrooms.
Doors and Windows:
Teak wood frame with OST shutter for main door. Non-teak frame for flush shutters for other doors. Aluminium/Wooden windows with safety grill.
Toilets:
Anti-skid ceramic tiles for flooring. Glazed and ceramic tiles Dado upto 7' with high quality C.P fittings and sanitary fittings.
Electricals:
Concealed copper wiring with adequate light, fan and power points, telephone & TV points in living room and master bedroom.
Painting:
Emulsion for internal walls, snowcem for external walls and enamel paints for wood works.
Elevators:
4 elevators of suitable capacity.
Power Back-up:
1kw power backup for each flat.
Watter Supply:
Adequate water supply through bore well provision & corporation water in kitchen.
Fortuna Megha : A Premier Residential Project on Ramamurthy Nagar, Bangalore.
Looking for a luxury home in Bangalore? Fortuna Megha , situated off Ramamurthy Nagar, is a landmark residential project offering modern living spaces with eco-friendly features. Spread across 1.41 acres , this development offers 46 units, including 2 BHK and 3 BHK Apartments.
Key Highlights of Fortuna Megha .
• Prime Location: Nestled behind Wipro SEZ, just off Ramamurthy Nagar, Fortuna Megha is strategically located, offering easy connectivity to major IT hubs.
• Eco-Friendly Design: Recognized as the Best Eco-Friendly Sustainable Project by Times Business 2024, Fortuna Megha emphasizes sustainability with features like natural ventilation, eco-friendly roofing, and electric vehicle charging stations.
• World-Class Amenities: 24Hrs Backup Electricity, Covered Car Parking, Gated Community, Indoor Games, Landscaped Garden, Lift, Meditation Hall, Play Area, Rain Water Harvesting and Security Personnel.
Why Choose Fortuna Megha ?.
Seamless Connectivity Fortuna Megha provides excellent road connectivity to key areas of Bangalore, With upcoming metro lines, commuting will become even more convenient. Residents are just a short drive from essential amenities, making day-to-day life hassle-free.
Luxurious, Sustainable, and Convenient Living .
Fortuna Megha redefines luxury living by combining eco-friendly features with high-end amenities in a prime location. Whether you’re a working professional seeking proximity to IT hubs or a family looking for a spacious, serene home, this project has it all.
Visit Fortuna Megha Today! Find your dream home at Krishna Reddy Layout, Ramamurthy Nagar, Bangalore, Karnataka, INDIA.. Experience the perfect blend of luxury, sustainability, and connectivity.
Fortuna Constructions began in 2005 and since then has completed 15 residential and 5 commercial projects, including a multiplex. After creating their mark on the Bangalore landscape they expanded to Mysore and Nellore. Fortuna is also spreading its expertise by entering the Hospitality, Education and Healthcare sectors.
The man behind the scenes is Chairman & Managing Director Mr. Padmaiah Vuppu who has done his B.Tech from R.E.C, Warangal, being a man of many interests he also presides as Chairman of Fortuna Projects India Pvt. Ltd, Chairman of Fortuna Innovative Solutions India Pvt. Ltd, Partner at Venu Plastics, Managing Partner of Siri Fortuna Multiplex, Partner at Kubera and Fortuna Promoters.
#184, Fortuna House, 3rd floor, OPP.NCERT, Outer Ring Road, BSK 3rd Stage, Bangalore-560085, Karnataka, INDIA
The project is located in Krishna Reddy Layout, Ramamurthy Nagar, Bangalore, Karnataka, INDIA.
Apartment sizes in the project range from 1275 sqft to 1400 sqft.
The area of 2 BHK units in the project is 1275 sqft
The project is spread over an area of 1.41 Acres.
Price of 3 BHK unit in the project is Rs. 66.15 Lakhs