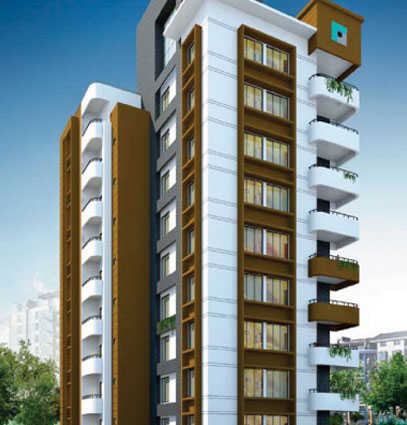By: Forus Initiatives in Naikanal

Change your area measurement
Structure:
RCC framed structures with RCC foundation as per seismic zone requirement.Super structure: Concrete solid/hollow brick partition walls with rich cement plaster to finish.
Flooring:
Superior quality vitrified tiles in living, dining, bedrooms, kitchen, work area, balcony.
Kitchen:
Kitchen counter with granite top and stainless steel single bowl sink, 60cm height ceramic tile dado over kitchen working counter. Provision for water purifier.
Toilet:
Ceramic tiles for floors and glazed designer ceramic tiles for walls upto a height of 210cm . Light coloured sanitary fixtures (Parryware or equivalent make). Provision for water heater and hot water in all bathroom showers. Provision for fixing exhaust fans.
Doors and windows:
Front door frame and paneled doors with good quality teak wood. Hardwood door frames with paneled/modular skin doors for all rooms except bathrooms. Bathroom door will be of FRP. Fully glazed superior quality UPUC windows and ventilator shutters with safety MS grills.
Painting:
Internal walls will be finished with putty and emulsion paint. Doors, windows, grills and handrails will be finished with enamel paint.
Electrical:
All electrical lines shall be concealed conduit copper wiring with modular switch/ socket/plugs. Adequate light and fan points, 5 and 15 amps plug points. Provision for separate meters for all flats with necessary panel boards and fittings. All materials used shall be of ISI standards. Selection of the brands are at the discretion of the builders.
Water supply:
Heavy grade PVC pipes shall be used for cold water lines and CPVC pipes for hot water lines wherever necessary. Ground water supply/corporation water through sump and overhead tank shall be available. Water connection lines shall be provided for each flat from the overhead water tanks for sufficient flow of water.
Lift: One stretcher lift.
Fire fighting system: As per statutory norms.
Power generator: Stand by generator for common lighting, lift, water pumps.
Forus Cosy Nest – Luxury Apartments with Unmatched Lifestyle Amenities.
Key Highlights of Forus Cosy Nest: .
• Spacious Apartments : Choose from elegantly designed 3 BHK BHK Apartments, with a well-planned 9 structure.
• Premium Lifestyle Amenities: Access 18 lifestyle amenities, with modern facilities.
• Vaastu Compliant: These homes are Vaastu-compliant with efficient designs that maximize space and functionality.
• Prime Location: Forus Cosy Nest is strategically located close to IT hubs, reputed schools, colleges, hospitals, malls, and the metro station, offering the perfect mix of connectivity and convenience.
Discover Luxury and Convenience .
Step into the world of Forus Cosy Nest, where luxury is redefined. The contemporary design, with façade lighting and lush landscapes, creates a tranquil ambiance that exudes sophistication. Each home is designed with attention to detail, offering spacious layouts and modern interiors that reflect elegance and practicality.
Whether it's the world-class amenities or the beautifully designed homes, Forus Cosy Nest stands as a testament to luxurious living. Come and explore a life of comfort, luxury, and convenience.
Forus Cosy Nest – Address Machingal Lane, Naikanal, Thrissur, Kerala, INDIA..
Welcome to Forus Cosy Nest , a premium residential community designed for those who desire a blend of luxury, comfort, and convenience. Located in the heart of the city and spread over acres, this architectural marvel offers an extraordinary living experience with 18 meticulously designed 3 BHK Apartments,.
Forus Town House, Santhi Road, Chembukkavu, Thrissur-20, Kerala, INDIA.
The project is located in Machingal Lane, Naikanal, Thrissur, Kerala, INDIA.
Apartment sizes in the project range from 1480 sqft to 1505 sqft.
The area of 3 BHK apartments ranges from 1480 sqft to 1505 sqft.
The project is spread over an area of 1.00 Acres.
Price of 3 BHK unit in the project is Rs. 5 Lakhs