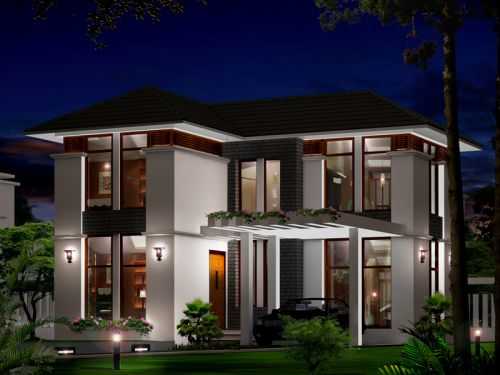By: Forus Initiatives in Cherpu




Change your area measurement
MASTER PLAN
Foundation and basement:
Dry packed random rubble masonry in foundation (depending upon the soil condition). Random rubble masonry 45cmx45cm using cement mortar 1:8 for basement.
Superstructure walls:
First class brickwork in cement mortar (1:6) using country burnt bricks. Lintel: 15cm thick along the breadth and length of the walls in R.C.C 1:2:4. Sunshade: 7cm thick in reinforced cement concrete 1:2:4 as per design (60cm wide). Reinforced cement concrete slabs: 10cm thick (as per requirement) in reinforced cement concrete 1:2:4. All R.C.C work shall be of grade M15 concrete and reinforced adequately with Tor steel.
Plastering:
Inside and outside walls shall be of 12mm thick cement plaster (1:6). Ceilings, sunshade bottom etc shall be of cement plastered (1:4).
Flooring:
Superior quality light coloured vitrified tiles(Marbonite) in living, dining, bedrooms, kitchen, work area, balcony.
Kitchen:
Kitchen counter with granite top and stainless steel single bowl sink, 60cm height ceramic tile dadoo over kitchen working counter. Flooring will be done with anti scratch ceramic tile. Provision for water purifier.
Toilet:
Ceramic tiles for floors and glazed designer ceramic tiles for walls upto a height of 210cms. Light coloured sanitary fixtures ( Cascade Wall Mounting or equivalant make). Provision for water heater and hot water in all bathroom showers. Provision for fixing exhaust fans. CP tap fittings will be of Jaquar(Queen) make.
Doors & windows:
Front door frame and paneled doors with good quality Teak wood. Hardwood door frames with paneled / modular skin doors for all rooms except bathrooms. Bathroom door will be of FRP or PVC frames and shutters. Fully glazed wooden windows and ventilators shutters with safety flat and round MS grills.
Painting:
Internal walls will be finished with putty and emulsion paint. Doors, windows, grills and handrails will be finished with enamel paint.
Electrical:
All electrical lines shall be concealed conduit copper wiring with modular switch/socket/plugs (Crabtree, CPL etc). Adequate light and fan points (approx. 75 points), 5 and 15 amps plug points. All materials used shall be of ISI standards. Selection of brands are at the discretion of the builders. (This does not include electrical fittings like fans, tubes, geysers, motor etc).
Plumbing:
Heavy grade PVC pipes shall be used for cold water lines and CPVC pipes for hot water lines wherever necessary with 750ltr fiber water tank will be provided. Any work other than that specified in the specification shall be treated as extra work.
Location Advantages:. The Forus Village is strategically located with close proximity to schools, colleges, hospitals, shopping malls, grocery stores, restaurants, recreational centres etc. The complete address of Forus Village is Thayamkulangara, Cherpu, Thrissur, Kerala, INDIA..
Construction and Availability Status:. Forus Village is currently completed project. For more details, you can also go through updated photo galleries, floor plans, latest offers, street videos, construction videos, reviews and locality info for better understanding of the project. Also, It provides easy connectivity to all other major parts of the city, Thrissur.
Units and interiors:. The multi-storied project offers an array of 3 BHK Villas. Forus Village comprises of dedicated wardrobe niches in every room, branded bathroom fittings, space efficient kitchen and a large living space. The dimensions of area included in this property vary from 1550- 1550 square feet each. The interiors are beautifully crafted with all modern and trendy fittings which give these Villas, a contemporary look.
Forus Village is located in Thrissur and comprises of thoughtfully built Residential Villas. The project is located at a prime address in the prime location of Cherpu.
Builder Information:. This builder group has earned its name and fame because of timely delivery of world class Residential Villas and quality of material used according to the demands of the customers.
Comforts and Amenities:.
Forus Town House, Santhi Road, Chembukkavu, Thrissur-20, Kerala, INDIA.
The project is located in Cherpu, Cherpu, Thrissur, Kerala, INDIA.
Flat Size in the project is 1550
The area of 3 BHK units in the project is 1550 sqft
The project is spread over an area of 1.00 Acres.
Price of 3 BHK unit in the project is Rs. 5 Lakhs