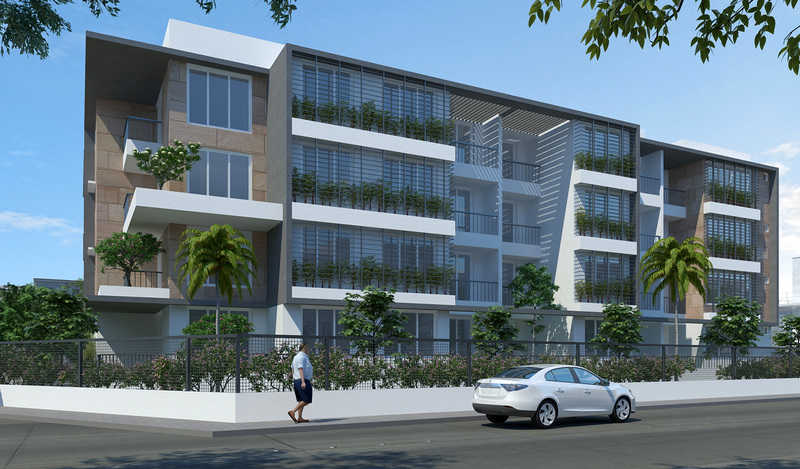By: G9 Projects in Somanath Nagar




Change your area measurement
MASTER PLAN
G9 Pavamana – Luxury Apartments in Somanath Nagar, Mysore.
G9 Pavamana, located in Somanath Nagar, Mysore, is a premium residential project designed for those who seek an elite lifestyle. This project by G9 Projects offers luxurious. 2 BHK and 3 BHK Apartments packed with world-class amenities and thoughtful design. With a strategic location near Mysore International Airport, G9 Pavamana is a prestigious address for homeowners who desire the best in life.
Project Overview: G9 Pavamana is designed to provide maximum space utilization, making every room – from the kitchen to the balconies – feel open and spacious. These Vastu-compliant Apartments ensure a positive and harmonious living environment. Spread across beautifully landscaped areas, the project offers residents the perfect blend of luxury and tranquility.
Key Features of G9 Pavamana: .
World-Class Amenities: Residents enjoy a wide range of amenities, including a 24Hrs Water Supply, CCTV Cameras, Compound, Covered Car Parking, Fire Safety, Gated Community, Jogging Track, Landscaped Garden, Lift, Play Area and Security Personnel.
Luxury Apartments: Offering 2 BHK and 3 BHK units, each apartment is designed to provide comfort and a modern living experience.
Vastu Compliance: Apartments are meticulously planned to ensure Vastu compliance, creating a cheerful and blissful living experience for residents.
Legal Approvals: The project has been approved by CUDA and Occupancy Certificate, ensuring peace of mind for buyers regarding the legality of the development.
Address: Somanath Nagar, Kergalli, Ayyajayyanahundi, Mysore, Karnataka, INDIA..
Somanath Nagar, Mysore, INDIA.
For more details on pricing, floor plans, and availability, contact us today.
#64, 7th Main, Kamakshi Hospital, Road, Near Dhanalakshmi Bank, Saraswathipuram, Mysore, Karnataka, INDIA.
The project is located in Somanath Nagar, Kergalli, Ayyajayyanahundi, Mysore, Karnataka, INDIA.
Apartment sizes in the project range from 966 sqft to 1280 sqft.
Yes. G9 Pavamana is RERA registered with id PRM/KA/RERA/1268/378/PR/200205/003242 (RERA)
The area of 2 BHK apartments ranges from 966 sqft to 1050 sqft.
The project is spread over an area of 0.51 Acres.
The price of 3 BHK units in the project ranges from Rs. 77.38 Lakhs to Rs. 86.13 Lakhs.