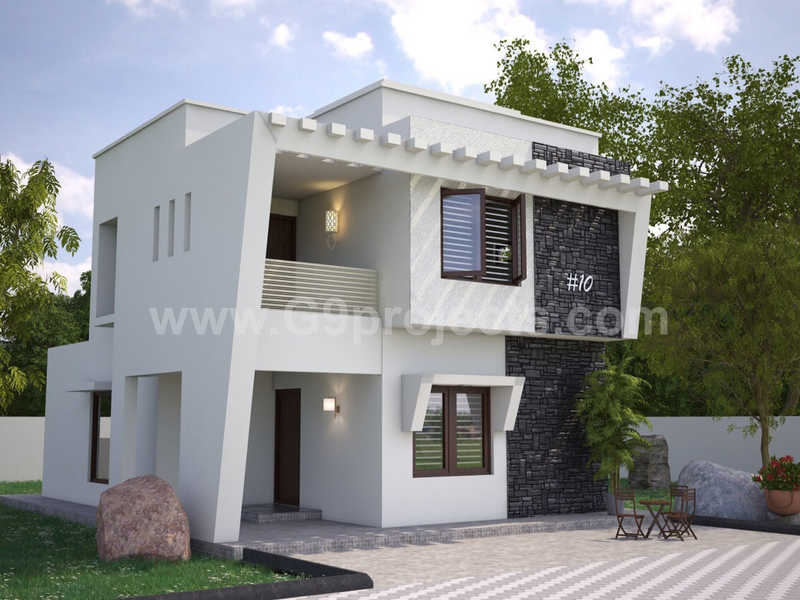By: G9 Projects in Vijayanagar




Change your area measurement
MASTER PLAN
STRUCTURE:
•Size Stone Masonry Foundation with steel reinforced Plinth.
•Roofing – RCC (Reinforced Cement Concrete).
•COMPOUND wall including wall foundation.
DOORS AND WINDOWS:
•Main Door and Pooja Room Door Frames and shutters - Teak Wood.
•Main Door and Pooja Room Door shutters - Teak Wood Planks.
•Other Door frames are of Sal / Red Mirandi / Equivalent Wood.
•Flush Door Shutters for all other Doors.
FLOORING:
•800 x 800 with NANO technology VITRIFIED Tiles flooring for Living Hall, Rooms, Kitchen and Dining.
•Anti Skid Tiles for Car Parking and Sit Outs.
• Bathroom Flooring with anti-skid ceramic tiles
KITCHEN:
•Semi Furnished with Granite Slab, Wash Sink of Futura or Carysil make
•Quartz material and below working platform cabinets with plywood & laminate.
PAINTING AND WALL FINISH:
•Internal & External painting with Berger or equivalent make acrylic emulsionof two coats.
•Wall Cladding at Exterior Walls (as may be required for the Elevation).
ELECTRICAL:
•Great white brand Modular Switches and wire.
PLUMBING AND SANITARY:
•Grohe or Equivalent mixers and taps for bath room and kitchen sink..
•Internal plumbing lines with Prince/Supreme brand pipes and accessories.
•Bell or Equivalent quality EWC & Wash Basins.
•PVC water tank of Capacity 1000 ltrs for Over head tank & 3000 to
•4000 ltrs Sump storage based on site conditions.
Discover the perfect blend of luxury and comfort at G9 Vaatika, where each Villas is designed to provide an exceptional living experience. nestled in the serene and vibrant locality of Vijayanagar, Mysore.
Prime Location with Top Connectivity G9 Vaatika offers 2 BHK and 3 BHK Villas at a flat cost, strategically located near Vijayanagar, Mysore. This premium Villas project is situated in a rapidly developing area close to major landmarks.
Key Features: G9 Vaatika prioritize comfort and luxury, offering a range of exceptional features and amenities designed to enhance your living experience. Each villa is thoughtfully crafted with modern architecture and high-quality finishes, providing spacious interiors filled with natural light.
• Location: Vijayanagar 4th stage, Mysore, Karnataka, INDIA..
• Property Type: 2 BHK and 3 BHK Villas.
• This property offers a serene setting with ample outdoor space.
• Total Units: 13.
• Status: completed.
• Possession: project expected to be done shortly.
#64, 7th Main, Kamakshi Hospital, Road, Near Dhanalakshmi Bank, Saraswathipuram, Mysore, Karnataka, INDIA.
The project is located in Vijayanagar 4th stage, Mysore, Karnataka, INDIA.
Villa sizes in the project range from 1400 sqft to 1800 sqft.
The area of 2 BHK units in the project is 1400 sqft
The project is spread over an area of 1.00 Acres.
Price of 3 BHK unit in the project is Rs. 75 Lakhs