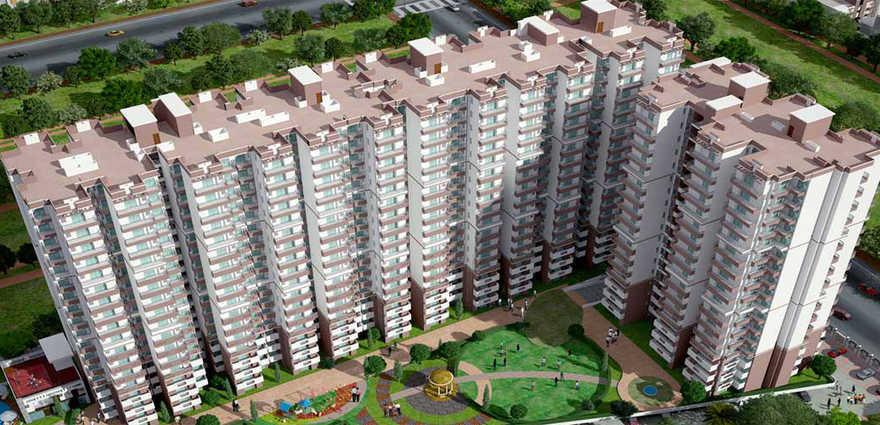
Change your area measurement
MASTER PLAN
STRUCTURE
 Earthquake resistant RCC framed structure certified by IIT
EXTERNAL FINISH
 Excellent weather proof finish in pleasant shades
FLOORING
 Vitrified tiles in Drawing Room, Kitchen & Bedrooms
 Wooden laminated flooring in Master Bedroom
 Ceramic tiles in Bathrooms and Balconies
WALLS & CEILING FINISH
 Finished walls & ceiling with OBD in pleasing shades
 One wall in master bedroom duly textured finished
Â
KITCHEN
 Granite working top with stainless steel sink
 2'-0'' dado above the working top and 5'-0'' from the floor level on remaining walls by ceramic tiles
 Individual RO unit for drinking water
TOILETS
 Provision for hot and cold water system
 Ceramic tiles on walls up to door level
 White sanitary ware with EWC, Washbasin and CP fittings in all toilets
DOORS & WINDOWS
 Outer doors & windows aluminum powder coated/UPVC
 Internal door-frames of Maranti or equivalent wood
 Internal door made of painted flush shutters
 Main entry door frame of Maranti or equivalent wood with skin moulded door shutter
 Good quality hardware fittings
ELECTRICAL
 Copper wire in PVC conduits with MCB Supported circuits and adequate number of points and light points in ceiling
WATER SUPPLY
 Under ground and overhead water tanks with pumps for 24 hrs uninterrupted water supply
TV & TELEPHONE
 One landline connection having intercom facilities
 Provision for DTH connections
Galaxy Royale : A Premier Residential Project on Sector-16C, GreaterNoida.
Looking for a luxury home in GreaterNoida? Galaxy Royale , situated off Sector-16C, is a landmark residential project offering modern living spaces with eco-friendly features. Spread across 3.00 acres , this development offers 250 units, including 2 BHK, 3 BHK and 4 BHK Apartments.
Key Highlights of Galaxy Royale .
• Prime Location: Nestled behind Wipro SEZ, just off Sector-16C, Galaxy Royale is strategically located, offering easy connectivity to major IT hubs.
• Eco-Friendly Design: Recognized as the Best Eco-Friendly Sustainable Project by Times Business 2024, Galaxy Royale emphasizes sustainability with features like natural ventilation, eco-friendly roofing, and electric vehicle charging stations.
• World-Class Amenities: 24Hrs Water Supply, 24Hrs Backup Electricity, Badminton Court, Basket Ball Court, CCTV Cameras, Club House, Fire Safety, Gym, Jogging Track, Landscaped Garden, Lift, Play Area, Rain Water Harvesting, Security Personnel and Swimming Pool.
Why Choose Galaxy Royale ?.
Seamless Connectivity Galaxy Royale provides excellent road connectivity to key areas of GreaterNoida, With upcoming metro lines, commuting will become even more convenient. Residents are just a short drive from essential amenities, making day-to-day life hassle-free.
Luxurious, Sustainable, and Convenient Living .
Galaxy Royale redefines luxury living by combining eco-friendly features with high-end amenities in a prime location. Whether you’re a working professional seeking proximity to IT hubs or a family looking for a spacious, serene home, this project has it all.
Visit Galaxy Royale Today! Find your dream home at Sector-16C, Greater Noida, Uttar Pradesh, INDIA.. Experience the perfect blend of luxury, sustainability, and connectivity.
Key Projects in Sector-16C :
| Aarcity Regency Park |
| Mahagun My Woods |
| Exotica Dreamville |
| Gaursons Gaur City 1st Avenue |
| VVIP Homes |
| Ajnara Le Garden Phase II |
| Ansar Ashiyan Apartments |
Plot. No. FB-13, 2nd Floor 1598, Rajdanga Main Road, Kolkata, West Bengal, INDIA.
Projects in Greater Noida
Completed Projects |The project is located in Sector-16C, Greater Noida, Uttar Pradesh, INDIA.
Apartment sizes in the project range from 990 sqft to 2390 sqft.
Yes. Galaxy Royale is RERA registered with id UPRERAPRJ5806 (RERA)
The area of 4 BHK units in the project is 2390 sqft
The project is spread over an area of 3.00 Acres.
Price of 3 BHK unit in the project is Rs. 47.08 Lakhs