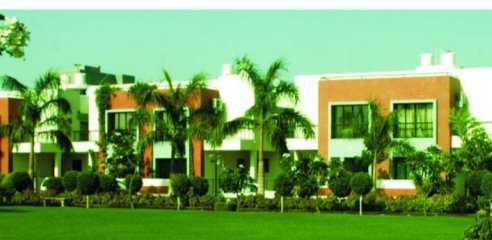
Change your area measurement
MASTER PLAN
Structure
Earthquake resistant composite structure
Acrylic lapi finish wall with cement plaster
Facade finishing with double coat sandface plaster / beautiful elevation cladding
Flooring
Vitrified tiles flooring for all rooms
Marble in staircase
Kota stone flooring in utility area
Chequered tile floor in parking area
China mosaic floor in terrace to resist heat & leakage
Stone sill in all windows
Kitchen
Concealed gas pipeline
Polished granite in platform & service platform
Designer glazed tiles cladding up to lintel height
Enough light points for electrical appliances
Exhaust fan provision
Stainless steel sink
Electrical Work
Concealed 3-phase electrical wiring with:
Ample electrical points in all areas
ISI copper wire
ISI modular electrical accessories with 10 years' guarantee from manufacturer
Electric main double pan with EL and MCB to ensure 100% safety
Doors & Windows
Decorative door for main entrance
Other doors will be of wooden frames and water proof flush doors with standard S.S fittings
Granite still for windows
Granite frames for windows
Full glazed aluminium siliding door
Fully glazed powder coated 1.5 mm thick aluminum sliding window with grill
S.S. Finished high quality brass hardware fittings
Bathrooms
Designer granitite tiles up to 7 feet height in all toilets
Anti-skid & leak-proof flooring
Standard bath fittings with 7 years guarantee from manufacturer
Bath tub in master bedroom toilet
Hot & cold water supply
Corrosion-free, leak-proof pipe & fittings
SWR drainage system
Painting
All inner walls immaculately finished with lapi
All exterior walls with long-lasting acrylic paint of standard make
P.O.P cornice patta in drawing/ dining area
Utility Area
Covered washing area with requisite electrical plumbing points
Drying area
Gas cylinder storage
Ganesh Shangri La is located in Ahmedabad and comprises of thoughtfully built Residential Villas. The project is located at a prime address in the prime location of Thaltej. Ganesh Shangri La is designed with multitude of amenities spread over 7.00 acres of area.
Location Advantages:. The Ganesh Shangri La is strategically located with close proximity to schools, colleges, hospitals, shopping malls, grocery stores, restaurants, recreational centres etc. The complete address of Ganesh Shangri La is BH Ayna Complex, Thaltej, Ahmedabad-380025, Gujarat, INDIA.
Builder Information:. Ganesh Housing Corporation Limited is a leading group in real-estate market in Ahmedabad. This builder group has earned its name and fame because of timely delivery of world class Residential Villas and quality of material used according to the demands of the customers.
Comforts and Amenities:. The amenities offered in Ganesh Shangri La are 24Hrs Backup Electricity, Gated Community, Intercom, Landscaped Garden, Play Area, Pucca Road, Security Personnel and Wifi Connection.
Construction and Availability Status:. Ganesh Shangri La is currently completed project. For more details, you can also go through updated photo galleries, floor plans, latest offers, street videos, construction videos, reviews and locality info for better understanding of the project. Also, It provides easy connectivity to all other major parts of the city, Ahmedabad.
Units and interiors:. The multi-storied project offers an array of 3 BHK Villas. Ganesh Shangri La comprises of dedicated wardrobe niches in every room, branded bathroom fittings, space efficient kitchen and a large living space. The dimensions of area included in this property vary from 2295- 2565 square feet each. The interiors are beautifully crafted with all modern and trendy fittings which give these Villas, a contemporary look.
100 FT. Hebatpur Thaltej Road, Near Sola Bridge, Off S.G. Highway, Ahmedabad - 380054, Gujarat, INDIA.
Projects in Ahmedabad
Completed Projects |The project is located in BH Ayna Complex, Thaltej, Ahmedabad-380025, Gujarat, INDIA
Villa sizes in the project range from 2295 sqft to 2565 sqft.
The area of 3 BHK apartments ranges from 2295 sqft to 2565 sqft.
The project is spread over an area of 7.00 Acres.
The price of 3 BHK units in the project ranges from Rs. 1.79 Crs to Rs. 2 Crs.