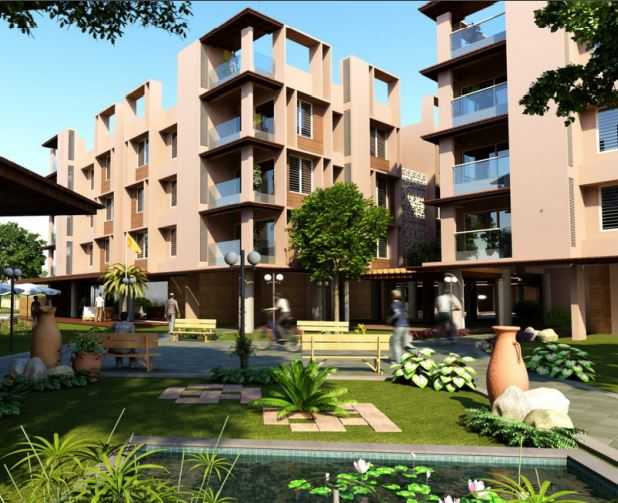



Change your area measurement
MASTER PLAN
Structure :
Safe & sound- quality controlled r.c.c. frame structure with best material components
Earthquake resistant design as per is 1893 & is 4326 criteria
Plaster Work :
Double coat sand faced plaster on external walls
Single coat chhat mala plaster in inside area
Flooring & Wall Tiling :
Vitrified tile flooring having greater strength in almost entire area.
Easily maintainable & modern designer vitrified tile concept up to lintel level in bathrooms & kitchen
Granite sill in window
White chine mosaic in terrace area for water proofing and heat resistance
Doors & Windows :
Decorative main door with granite frame & safety locks
Internal doors with granite frames & flush shutter with both side laminated sheet for easy maintenance.
Superior quality S.S. hardware fittings
Water resistant & easy to clean powder coated sliding aluminium windows for modern look / better efficiency of a.c. and sound proofing.
Granite frame in doors
Granite sill in windows
Electrical Work :
5 kw 3-phase concealed & fire resistant right gauge wiring of "ISI" copper wire
Distribution board with "MCB" & "ELCB" to ensure maximum safety
"ISI" marked modular electrical accessories
Ample electrical points in all areas
Good quality of earthing for whole unit
Landline phone conduit
Dish tv wiring conduit
Broad band net connection conduit
Painting :
Long lasting & weather resistant acrylic paint of standard make to all external walls
All internal walls with water resistant smooth cement or acrylic based lapi finish for long life & good luster of your paint
Oil paint to all grills
Waterproofing :
Waterproofing in all toilets & terrace area to prevent seepage
Water repellent chemical coating treatment to all external walls
China mosaic in all the terrace
Plumbing & Sanitation :
Good quality & designer sanitary ware for spotless and sparkling toilets
All toilets will have exclusive shower panels with multiple jets
High quality plumbing fixures with ceramic cartriges
Corrosion free and leak proof cpvc / upvc pipe & fittings
SWR drainage system for easy maintenance
Kitchen :
Kitchen platform – black granite
Stainless steel sink in kitchen
Ganesh Suyojan – Luxury Apartments in Sola, Ahmedabad.
Ganesh Suyojan, located in Sola, Ahmedabad, is a premium residential project designed for those who seek an elite lifestyle. This project by Ganesh Housing Corporation Limited offers luxurious. 3 BHK Apartments packed with world-class amenities and thoughtful design. With a strategic location near Ahmedabad International Airport, Ganesh Suyojan is a prestigious address for homeowners who desire the best in life.
Project Overview: Ganesh Suyojan is designed to provide maximum space utilization, making every room – from the kitchen to the balconies – feel open and spacious. These Vastu-compliant Apartments ensure a positive and harmonious living environment. Spread across beautifully landscaped areas, the project offers residents the perfect blend of luxury and tranquility.
Key Features of Ganesh Suyojan: .
World-Class Amenities: Residents enjoy a wide range of amenities, including a 24Hrs Backup Electricity, Covered Car Parking, Gated Community, Health Facilities, Jogging Track, Library, Play Area and Security Personnel.
Luxury Apartments: Offering 3 BHK units, each apartment is designed to provide comfort and a modern living experience.
Vastu Compliance: Apartments are meticulously planned to ensure Vastu compliance, creating a cheerful and blissful living experience for residents.
Legal Approvals: The project has been approved by , ensuring peace of mind for buyers regarding the legality of the development.
Address: S.G. Road, Sola, Ahmedabad, Gujarat, INDIA..
Sola, Ahmedabad, INDIA.
For more details on pricing, floor plans, and availability, contact us today.
100 FT. Hebatpur Thaltej Road, Near Sola Bridge, Off S.G. Highway, Ahmedabad - 380054, Gujarat, INDIA.
Projects in Ahmedabad
Completed Projects |The project is located in S.G. Road, Sola, Ahmedabad, Gujarat, INDIA.
Flat Size in the project is 2385
The area of 3 BHK units in the project is 2385 sqft
The project is spread over an area of 2.00 Acres.
Price of 3 BHK unit in the project is Rs. 89.44 Lakhs