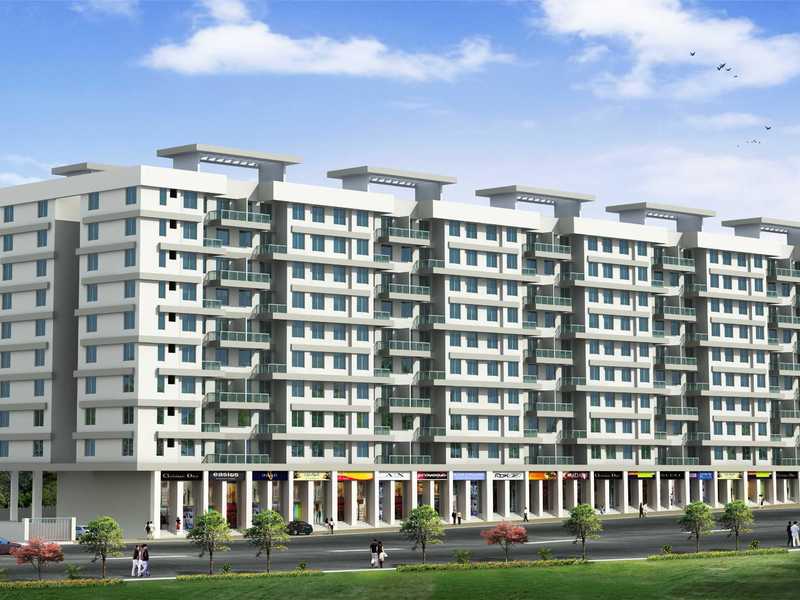By: Goel Ganga Group in Kharadi




Change your area measurement
MASTER PLAN
STRUCTURE:
WALLS:
WALL FINISH:
FALSE CEILING:
PAINTING:
KITCHEN:
DADO TILES:
FLOORING:
DOORS:
WINDOWS:
RAILING:
ELECTRICAL:
LIFT:
PLUMBING AND SANITATION:
Ganga Arcadia C Building : A Premier Residential Project on Kharadi, Pune.
Looking for a luxury home in Pune? Ganga Arcadia C Building , situated off Kharadi, is a landmark residential project offering modern living spaces with eco-friendly features. Spread across 5.00 acres , this development offers 48 units, including 1 BHK, 2 BHK and 3 BHK Apartments.
Key Highlights of Ganga Arcadia C Building .
• Prime Location: Nestled behind Wipro SEZ, just off Kharadi, Ganga Arcadia C Building is strategically located, offering easy connectivity to major IT hubs.
• Eco-Friendly Design: Recognized as the Best Eco-Friendly Sustainable Project by Times Business 2024, Ganga Arcadia C Building emphasizes sustainability with features like natural ventilation, eco-friendly roofing, and electric vehicle charging stations.
• World-Class Amenities: 24Hrs Water Supply, 24Hrs Backup Electricity, CCTV Cameras, Club House, Community Hall, Compound, Covered Car Parking, Entrance Gate With Security Cabin, Fire Safety, Gas Pipeline, Gated Community, Gym, Landscaped Garden, Lift, Maintenance Staff, Play Area, Rain Water Harvesting, Security Personnel, Swimming Pool, Vastu / Feng Shui compliant and 24Hrs Backup Electricity for Common Areas.
Why Choose Ganga Arcadia C Building ?.
Seamless Connectivity Ganga Arcadia C Building provides excellent road connectivity to key areas of Pune, With upcoming metro lines, commuting will become even more convenient. Residents are just a short drive from essential amenities, making day-to-day life hassle-free.
Luxurious, Sustainable, and Convenient Living .
Ganga Arcadia C Building redefines luxury living by combining eco-friendly features with high-end amenities in a prime location. Whether you’re a working professional seeking proximity to IT hubs or a family looking for a spacious, serene home, this project has it all.
Visit Ganga Arcadia C Building Today! Find your dream home at Near Columbia Asia Hospital, Thitenagar, Kharadi, Pune, Maharashtra, INDIA.. Experience the perfect blend of luxury, sustainability, and connectivity.
5, Bund Garden Road, Sanmahu Complex Pune - 411001, Maharashtra, INDIA.
The project is located in Near Columbia Asia Hospital, Thitenagar, Kharadi, Pune, Maharashtra, INDIA.
Apartment sizes in the project range from 348 sqft to 1235 sqft.
Yes. Ganga Arcadia C Building is RERA registered with id P52100000412 (RERA)
The area of 2 BHK apartments ranges from 700 sqft to 989 sqft.
The project is spread over an area of 5.00 Acres.
Price of 3 BHK unit in the project is Rs. 1.03 Crs