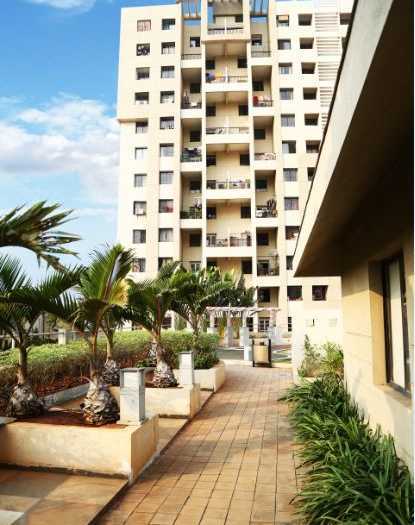By: Goel Ganga Group in Pimpri Chinchwad




Change your area measurement
STRUCTURE
FINISHES
TOILETS
DOORS & WINDOWS
KITCHEN
ELECTRICAL
LIFTS & ENTERANCE LOBBY
Introduction: Welcome to Goel Ganga Aashiyana Apartments, an abode of magnificent Apartments in Pune with all modern features required for a contemporary lifestyle. These Residential Apartments in Pune flaunts a resort like environment. It is now easy to experience how modern comforts blend seamlessly with magnificent ambience and how lifestyle amenities combine with refreshing green views. Goel Ganga Aashiyana by Goel Ganga Group in Pimpri Chinchwad ensures privacy and exclusivity to its residents. The reviews of Goel Ganga Aashiyana clearly indicates that this is one of the best Residential property in Pune. The floor plan of Goel Ganga Aashiyana enables the best utilization of the space. From stylish flooring to spacious balconies, standard kitchen size and high-quality fixtures, every little detail here gives it an attractive look. The Goel Ganga Aashiyana offers 2 BHK and 3 BHK luxurious Apartments in Pimpri Chinchwad. The master plan of Goel Ganga Aashiyana comprises of 600 meticulously planned Apartments in Pune that collectively guarantee a hassle-free lifestyle. The price of Goel Ganga Aashiyana is suitable for the people looking for both luxurious and affordable Apartments in Pune. So come own the ritzy lifestyle you’ve always dreamed of.
Amenities: The amenities in Goel Ganga Aashiyana include Landscaped Garden, Indoor Games, Swimming Pool, Gymnasium, Play Area, Intercom, Rain Water Harvesting, Lift, Club House, Health Facilities, Badminton Court, Car Parking, Fire Safety, Gated community, Jogging Track, 24Hr Backup Electricity, Party Area and Multi-purpose Hall.
Location Advantage: Location of Goel Ganga Aashiyana Apartments is ideal for those who are looking to invest in property in Pune with many schools, colleges, hospitals, recreational areas,parks and many other facilities nearby Pimpri Chinchwad.
Address: The address of Goel Ganga Aashiyana is Aditya Birla Hospital Marg, Thergaon, Pimpri-Chinchwad, Pune, Maharashtra, INDIA..
Bank and Legal Approvals: Bank and legal approvals of Goel Ganga Aashiyana comprises Bank Of India, Punjab National Bank, State Bank of India, ICICI Bank and HDFC Bank, PCMC.
5, Bund Garden Road, Sanmahu Complex Pune - 411001, Maharashtra, INDIA.
The project is located in Aditya Birla Hospital Marg, Thergaon, Pimpri-Chinchwad, Pune, Maharashtra, INDIA.
Apartment sizes in the project range from 765 sqft to 1350 sqft.
The area of 2 BHK apartments ranges from 765 sqft to 1250 sqft.
The project is spread over an area of 5.00 Acres.
The price of 3 BHK units in the project ranges from Rs. 82.84 Lakhs to Rs. 85.7 Lakhs.