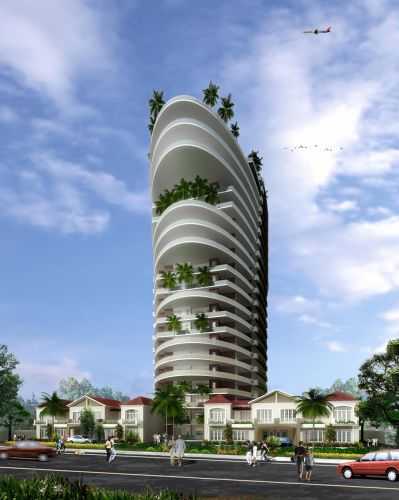By: Gardenia Group in Vasundhara




Change your area measurement
Living/Dining
Walls : POP Punning
Floors : Vitrified tiles / wooden flooring
Doors : Imported wood door frames with european style factory made modular imported door panel in polish with brass/equivalent
Windows/Glazings : UPVC/equivalent
Ceilings : With POP cornices, fan/light
Bedroom
Walls : POP Punning
Floors : Vitrified tiles / wooden flooring
Doors : Imported wood door frames with european style factory made modular imported door panel in polish with brass/equivalent
Windows/Glazings : UPVC/equivalent
Ceilings : With POP cornices, fan/light
Master Bedroom
Walls : POP Punning
Floors : Vitrified tiles / wooden flooring
Doors : Imported wood door frames with european style factory made modular imported door panel in polish with brass/equivalent
Windows/Glazings : UPVC/equivalent
Ceilings : With POP cornices, fan/light
Kitchen
Walls : 2'-0" High printed glazed tiles on counter & surrounding walls/ Modular kitchen with chimney & individual RO system in kitchen.
Floors : Vitrified tiles / wooden flooring
Doors : Imported wood door frames with european style factory made modular imported door panel in polish with brass/equivalent
Windows/Glazings : UPVC/equivalent
Ceilings : With POP cornices, fan/light
Toilets
Walls : Designer glazed tiles upto 7'-0" high with border
Floors : Designer ceramic antiskid tiles
Doors : Imported wood door frames with european style factory made modular imported door panel in polish with brass/equivalent
Windows/Glazings : UPVC/equivalent
Ceilings : With POP cornices, fan/light
Balconies : Ceramic tiles / equivalent
External Facade : Textrue paint with some stone / tile bands in contrast colour.
Others : Designer teak door at main entrance. Remote/designer switches and sockets in adequate numbers. All circuits protected by MCBs. Copper wiring, T.V., telephone and A.C. points in bedrooms/living room. Geyser point in each toilet and kitchen, washing machine point in service balconies.
Payment Plan:
| DOWN PAYMENT PLAN (@Rs. 5100/- PSF) | |
| At the Time of Booking | 15% |
| Within 45 Days of Booking | 80% |
| At the Time of Possession | 05% |
| FLEXI PAYMENT PLAN (@Rs.5300/- PSF) | |
| At the Time of Booking | 15% |
| Within 45 Days of Booking | 30% |
| Upon Casting of Raft | 10% |
| Upon Casting of Basement Slab | 10% |
| Upon Casting of 1st Floor Slab | 10% |
| Upon Casting of 2nd Floor Slab | 05% |
| Upon Casting of 3rd Floor Slab | 05% |
| Upon Starting of Brick Work | 05% |
| Upon Starting of Plastering | 05% |
| Upon Intimation of Possession | 05% |
| CONSTRUCTION LINKED PLAN(@Rs.5500/-PSF) | |
| At the Time of Booking | 15% |
| Within 45 Days of Booking | 10% |
| Upon Casting of Excavation | 10% |
| Upon Casting of Basement Slab | 10% |
| Upon Casting of First Floor | 10% |
| Upon Casting of Second Floor Slab | 10% |
| Upon Casting of Third Floor Slab | 10% |
| Upon Starting of Brick Work | 10% |
| Upon Starting of Plastering | 05% |
| Upon Starting of Painting | 05% |
| Upon Intimation of Possession | 05% |
Gardenia Gitanjali – Luxury Apartments with Unmatched Lifestyle Amenities.
Key Highlights of Gardenia Gitanjali: .
• Spacious Apartments : Choose from elegantly designed 2 BHK, 3 BHK and 4 BHK BHK Apartments, with a well-planned 24 structure.
• Premium Lifestyle Amenities: Access 207 lifestyle amenities, with modern facilities.
• Vaastu Compliant: These homes are Vaastu-compliant with efficient designs that maximize space and functionality.
• Prime Location: Gardenia Gitanjali is strategically located close to IT hubs, reputed schools, colleges, hospitals, malls, and the metro station, offering the perfect mix of connectivity and convenience.
Discover Luxury and Convenience .
Step into the world of Gardenia Gitanjali, where luxury is redefined. The contemporary design, with façade lighting and lush landscapes, creates a tranquil ambiance that exudes sophistication. Each home is designed with attention to detail, offering spacious layouts and modern interiors that reflect elegance and practicality.
Whether it's the world-class amenities or the beautifully designed homes, Gardenia Gitanjali stands as a testament to luxurious living. Come and explore a life of comfort, luxury, and convenience.
Gardenia Gitanjali – Address Sector 18, Vasundhara, Ghaziabad, Uttar Pradesh, INDIA..
Welcome to Gardenia Gitanjali , a premium residential community designed for those who desire a blend of luxury, comfort, and convenience. Located in the heart of the city and spread over 9.00 acres, this architectural marvel offers an extraordinary living experience with 207 meticulously designed 2 BHK, 3 BHK and 4 BHK Apartments,.
Gardenia Gateway, Plot no. 9, Sector-75, Noida, Uttar Pradesh, INDIA.
Projects in Ghaziabad
Completed Projects |The project is located in Sector 18, Vasundhara, Ghaziabad, Uttar Pradesh, INDIA.
Apartment sizes in the project range from 1400 sqft to 2600 sqft.
Yes. Gardenia Gitanjali is RERA registered with id UPRERAPRJ10253 (RERA)
The area of 4 BHK units in the project is 2600 sqft
The project is spread over an area of 9.00 Acres.
Price of 3 BHK unit in the project is Rs. 74.25 Lakhs