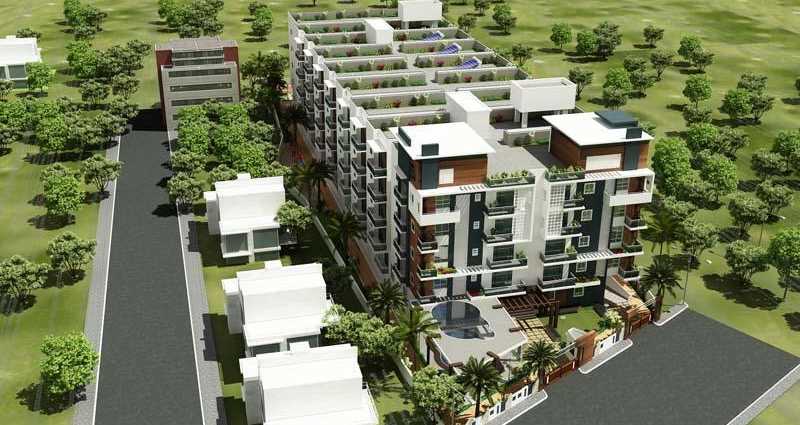
Change your area measurement
MASTER PLAN
Structure:
- Concrete block cement mortar with RCC columns
Doors:
- Main door shutters: Teak wood door (32mm thick), with Teak wood frame.
- Bedroom doors: HDF moulded design shutter (32mm thick) with hardwood frame.
- Toilet doors: Flush shutters / HDF moulded design shutters with hardwood frame.
- Hardware: SS hardware for hinges, tower bolts, locking systems, handles and door stoppers.
Windows:
- Branded UPVC Glazed Windows with locking accessories, with MS security Grills.
- Mosquito mesh shutter for bedrooms for open able shutters.
- Glazing: Premium brand 5mm-thk-?oat/textured glass.
Flooring:
- Vitrified tile ?ooring in all bedrooms
- Vitrified tile in the Foyer, Living, Dining, Corridor Family and other bed rooms
- Balconies and Terraces in Anti skid ceramic tiles.
Kitchen & Utility:
- Ceramic tile Flooring.
- Ceramic tile dado of 2 feet above the granite top.
- Ceramic tile ?ooring and ceramic tile dado in the utility.
- Double bowl single drain steel sink with CP tap.
- Water outlet provision for water purifier.
Toilets:
- Walls: Premium design tile dado up to 7' 0" height in wet areas.
- Sanitary Ware: Designer EWC & Wash Basin. Glass Shower enclosure for Master Toilet.
- Fixtures: Branded CP ?ttings. Hot and cold mixer for the wash basin. CP diverter with overhead shower
Electrical:
- Premium branded/ISI grade- concealed PVC conduits with copper wiring.
- Premium quality / ISI-grade, MCBs in - panel board. Meter as per KPTCL norms.
- Modular switches with metal boxes.
- Telephone, TV and Internet outlet to all bedrooms
Plumbing:
- Premium branded PVC/UPVC/CPVC pipes, and CI concealed fittings.
- Floor traps with stainless steel grating and proper drainage.
Other Finishes:
Walls: Interiors - Smooth plastering finish.
Exteriors - sponge finish.
Internal Painting: Plastic emulsion on interiors walls and ceilings with putty.
External wall painting: Exterior grade acrylic emulsion painting.
Garuda Green Field : A Premier Residential Project on Marathahalli, Bangalore.
Looking for a luxury home in Bangalore? Garuda Green Field , situated off Marathahalli, is a landmark residential project offering modern living spaces with eco-friendly features. Spread across 2.66 acres , this development offers 90 units, including 2 BHK and 3 BHK Apartments.
Key Highlights of Garuda Green Field .
• Prime Location: Nestled behind Wipro SEZ, just off Marathahalli, Garuda Green Field is strategically located, offering easy connectivity to major IT hubs.
• Eco-Friendly Design: Recognized as the Best Eco-Friendly Sustainable Project by Times Business 2024, Garuda Green Field emphasizes sustainability with features like natural ventilation, eco-friendly roofing, and electric vehicle charging stations.
• World-Class Amenities: 24Hrs Water Supply, 24Hrs Backup Electricity, Badminton Court, Basket Ball Court, CCTV Cameras, Club House, Covered Car Parking, Gated Community, Gym, Indoor Games, Intercom, Lift, Outdoor games, Party Area, Play Area, Security Personnel and Swimming Pool.
Why Choose Garuda Green Field ?.
Seamless Connectivity Garuda Green Field provides excellent road connectivity to key areas of Bangalore, With upcoming metro lines, commuting will become even more convenient. Residents are just a short drive from essential amenities, making day-to-day life hassle-free.
Luxurious, Sustainable, and Convenient Living .
Garuda Green Field redefines luxury living by combining eco-friendly features with high-end amenities in a prime location. Whether you’re a working professional seeking proximity to IT hubs or a family looking for a spacious, serene home, this project has it all.
Visit Garuda Green Field Today! Find your dream home at Mahadevapura Outer Ring Road, Marathahalli, Bangalore, Karnataka, INDIA.. Experience the perfect blend of luxury, sustainability, and connectivity.
No. 45, 3rd Cross, Vinayaka Nagar, KR Puram, Old Madras Road, Bangalore - 560049, Karnataka, INDIA.
The project is located in Mahadevapura Outer Ring Road, Marathahalli, Bangalore, Karnataka, INDIA.
Apartment sizes in the project range from 1100 sqft to 1800 sqft.
The area of 2 BHK apartments ranges from 1100 sqft to 1368 sqft.
The project is spread over an area of 2.66 Acres.
The price of 3 BHK units in the project ranges from Rs. 71.72 Lakhs to Rs. 99 Lakhs.