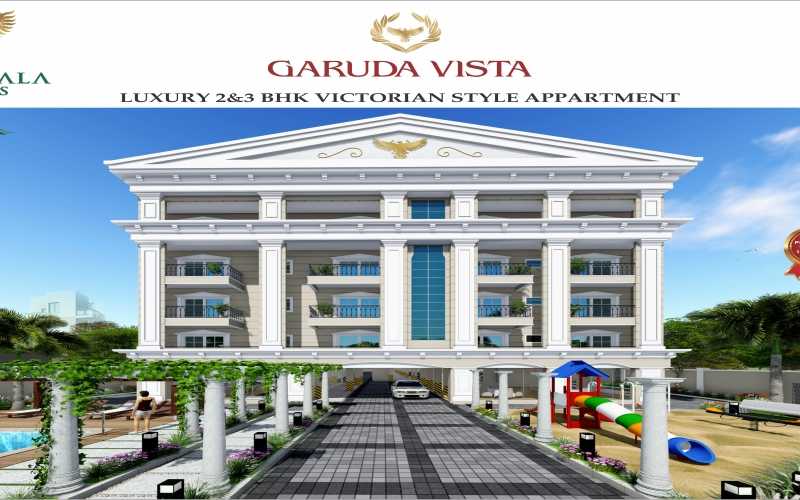



Change your area measurement
MASTER PLAN
STRUCTURE:
RCC framed structure designed for Seismic Zone II.
Concrete block masonry walls.
LOBBY:
Elegant ground floor lobby with flooring and cladding in Granite/Tiles.
Living & Dining: 800mm x 800mm / 600mm x 1200mm premium quality vitrified tiles.
BEDROOMS:
800mm x 800mm / 600mm x 1200mm premium quality vitrified tiles.
KITCHEN:
Premium vitrified tiles. 2 ft good quality tile dado above the granite.
Granite will be provided for platform top.
UTILITY:
Ceramic tile flooring and ceramic tile dado.
Single bowl steel sink with CP tap.
TOILETS:
Walls: Premium design tiles dado up to 7 ft height.
Sanitary ware: Jaguar / Hindware / Equivalent.
EWCs and wash basin.
Jaguar / Hindware / Equivalent single lever tap and shower mixer with overhead shower.
Provision for geysers in all toilets.
DOORS:
Main door shutters: Teak wood door shutter with teak wood frame.
Bedroom doors: Engineered wood frame with shutter.
Toilet doors: WPC frame with shutter.
Hardware: SS hardware for hinges, tower bolts, locking systems, handles and door stoppers from branded company.
WINDOWS:
Branded UPVC glazed windows with locking accessories.
Mosquito mesh shutter for bedrooms for openable shutters.
Glazing: Premium brand 5mm thick - float / textured glass.
ELECTRICAL:
Havell’s / Kolors / Equivalent ISI grade concealed PVC conduits with copper wiring.
Premium quality / ISI-grade MCBs in panel board. Meter as per KPTCL norms. Modular switches with metal boxes.
All 3 bedroom flats will be provided with 5 KW power & 2 bedroom flats with 3 KW power. AC provision for all bedrooms.
Telephone point in Living, Master Bedroom and Children’s Bedroom.
One TV point in Living & all Bedrooms.
PAINTING:
Internal Painting: Plastic emulsion on interior walls and ceilings with putty.
External wall painting: Exterior premium grade acrylic emulsion painting.
Enamel paint for all railings.
LIFT:
Kone / Johnson automatic lifts from basement floor to top floor.
Granite / tiles cladding for lift lobby.
POWER:
BESCOM power supply.
D.G. backup for all the flats excluding geyser and AC.
WATER SUPPLY:
BWSSB – Cauvery water.
Bore well.
COMMUNICATION:
Intercom facility from the apartments to security.
SECURITY:
Round the clock security guards with CCTV coverage.
Eco–Friendly facilities:
Rain Water Harvesting - RWH
Solar water heater.
Sewage treatment plant - STP.
Garuda Vista – Luxury Apartments with Unmatched Lifestyle Amenities.
Key Highlights of Garuda Vista: .
• Spacious Apartments : Choose from elegantly designed 2 BHK and 3 BHK BHK Apartments, with a well-planned 4 structure.
• Premium Lifestyle Amenities: Access 68 lifestyle amenities, with modern facilities.
• Vaastu Compliant: These homes are Vaastu-compliant with efficient designs that maximize space and functionality.
• Prime Location: Garuda Vista is strategically located close to IT hubs, reputed schools, colleges, hospitals, malls, and the metro station, offering the perfect mix of connectivity and convenience.
Discover Luxury and Convenience .
Step into the world of Garuda Vista, where luxury is redefined. The contemporary design, with façade lighting and lush landscapes, creates a tranquil ambiance that exudes sophistication. Each home is designed with attention to detail, offering spacious layouts and modern interiors that reflect elegance and practicality.
Whether it's the world-class amenities or the beautifully designed homes, Garuda Vista stands as a testament to luxurious living. Come and explore a life of comfort, luxury, and convenience.
Garuda Vista – Address Laxmi Sagar Layout, Mahadevpura, Bangalore-560048, Karnataka, INDIA..
Welcome to Garuda Vista , a premium residential community designed for those who desire a blend of luxury, comfort, and convenience. Located in the heart of the city and spread over 1.00 acres, this architectural marvel offers an extraordinary living experience with 68 meticulously designed 2 BHK and 3 BHK Apartments,.
No. 45, 3rd Cross, Vinayaka Nagar, KR Puram, Old Madras Road, Bangalore - 560049, Karnataka, INDIA.
The project is located in Laxmi Sagar Layout, Mahadevpura, Bangalore-560048, Karnataka, INDIA.
Apartment sizes in the project range from 1237 sqft to 1719 sqft.
Yes. Garuda Vista is RERA registered with id PRM/KA/RERA/1251/446/PR/181022/002086 (RERA)
The area of 2 BHK apartments ranges from 1237 sqft to 1296 sqft.
The project is spread over an area of 1.00 Acres.
The price of 3 BHK units in the project ranges from Rs. 98.4 Lakhs to Rs. 1.03 Crs.