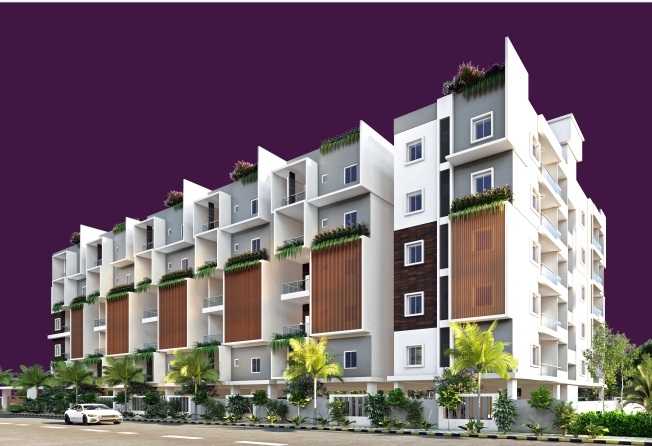



Change your area measurement
MASTER PLAN
RCC FRAME STRUCTURE
SUPER STRUCTURE
PLASTERING
DOORS
INTERNAL DOORS
WINDOWS
PAINTING
FLOORING
STAIRCASE
COVERED BALCONIES
CLADDING & DADOING
KITCHEN
UTILITIES / WASH AREA
BATHROOMS
ELECTRICAL
COMMUNICATIONS
CABLE TV
Giridhari Elite – Luxury Apartments in Amistapur, Mahbubnagar.
Giridhari Elite, located in Amistapur, Mahbubnagar, is a premium residential project designed for those who seek an elite lifestyle. This project by Giridhari Constructions Pvt. Ltd. offers luxurious. 2 BHK and 3 BHK Apartments packed with world-class amenities and thoughtful design. With a strategic location near Mahbubnagar International Airport, Giridhari Elite is a prestigious address for homeowners who desire the best in life.
Project Overview: Giridhari Elite is designed to provide maximum space utilization, making every room – from the kitchen to the balconies – feel open and spacious. These Vastu-compliant Apartments ensure a positive and harmonious living environment. Spread across beautifully landscaped areas, the project offers residents the perfect blend of luxury and tranquility.
Key Features of Giridhari Elite: .
World-Class Amenities: Residents enjoy a wide range of amenities, including a 24Hrs Water Supply, 24Hrs Backup Electricity, Badminton Court, Basket Ball Court, CCTV Cameras, Club House, Compound, Covered Car Parking, Cricket Court, Entrance Gate With Security Cabin, Fire Alarm, Fire Safety, Gated Community, Gym, Kids Pool, Lawn, Lift, Play Area, Pucca Road, Seating Area, Security Personnel, Street Light, Swimming Pool, Table Tennis, Tennis Court and Vastu / Feng Shui compliant.
Luxury Apartments: Offering 2 BHK and 3 BHK units, each apartment is designed to provide comfort and a modern living experience.
Vastu Compliance: Apartments are meticulously planned to ensure Vastu compliance, creating a cheerful and blissful living experience for residents.
Legal Approvals: The project has been approved by DTCP, ensuring peace of mind for buyers regarding the legality of the development.
Address: Hyderabad-Bangalore National Highway, Amistapur, Mahbubnagar, Telangana, INDIA. .
Amistapur, Mahbubnagar, INDIA.
For more details on pricing, floor plans, and availability, contact us today.
121-A/1, Journalist Colony 'A', Beside 121-A Jubilee Hills, Road No. 70, Hyderabad-500033, Telangana, INDIA.
The project is located in Hyderabad-Bangalore National Highway, Amistapur, Mahbubnagar, Telangana, INDIA.
Apartment sizes in the project range from 1150 sqft to 1500 sqft.
Yes. Giridhari Elite is RERA registered with id P01400005596 (RERA)
The area of 2 BHK apartments ranges from 1150 sqft to 1170 sqft.
The project is spread over an area of 0.57 Acres.
The price of 3 BHK units in the project ranges from Rs. 61.95 Lakhs to Rs. 63 Lakhs.