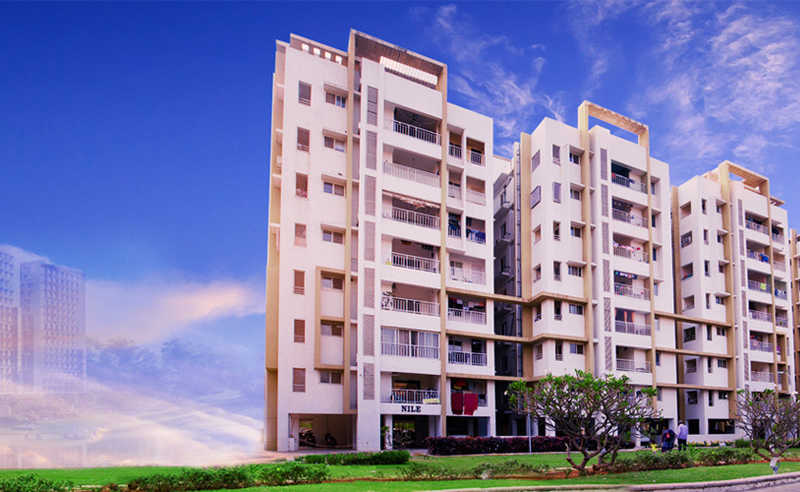



Change your area measurement
MASTER PLAN
Structure:
RCC Framed Structure 6 thick solid cement concrete block for external walls and 4 thick sold cement block masonry for internal walls..
Plastering:
All internal & external walls with smooth plaster finish.
Windows:
UPVC with float glass, grooves for mosquito mesh provision
Doors:
Main Door in teak frame with Masonite skin moulded door shutter with melamine polishing and reputed make fittings.
French Doors:
Aluminum power coated two tracks with float glass of 5 mm thickness.
Flooring:
Living & Dining: Vitrified tiles of standard make. Kitchen & Balcony: Ceramic tiles of standard make.
Bathrooms:
Acid resistant and anti skid ceramic tiles of standard make. Utilities/Wash Area: Anti skid ceramic tiles of standard make.
Kitchen:
Granite Platform with stainless steel sinks with provision to install water filter.
Electrical:
2 Nos of high speed passenger lift with V3F for energy efficiency.
Power Backup:
DG backup for lift, common areas and up to 5 points for flat.
Security:
The entire property is secured with a compound wall along with solar fencing and entrance will be manned by a security team.
Painting:
External: Regular texture paints & weather proof emulsion regular range Internal: Two coat putty. Acrylic emulsion paints with roller finishing.
Air Condition:
Provision for split A/C for Drawing / Living / Master Bedroom.
Cable T.V:
Provision for cable connection in all bedrooms & living room.
Internet:
One internet point provision per flat.
Utilities/Wash Area:
Provision for washing machine & wet area for washing utensils.
Water Supply:
Provision for Municipal water.
Solar Heater:
Centralized Solar water heating system for MB.
Dadoing:
Gazed ceramic tiles dado upto 2 height above kitchen platform. Toilets, Gazed ceramic tile dado of standard make of standard make upto 7 height.
Corridors:
Vitrified tiles of standard make.
Plumbing & Sanitary Ware :
CP fittings of ESSESS or equivalent make in toilets and kitchen. Cera or equivalent make sanitary ware in all toilets, Floor mounted EWC with flush tank of standard make, Washbasin of standard make and provision for Geysers Points.
Elevators:
2 Nos of high speed passenger lift with V3F for energy efficiency.
Introduction: Giridhari Executive Park Apartments, aims to enrich lives by setting new standards for customer centricity, architectural design, quality, and safety. These Residential Apartments in Hyderabad comes with a view that is unbounded and captivating. Every nook and corner of the Giridhari Executive Park reflects beauty in its true sense. Giridhari Executive Park by Giridhari Constructions Pvt. Ltd. in Appa Junction ensures privacy and exclusivity to its residents. The ambiance of Giridhari Executive Park is truly a marvelous sight to behold. Giridhari Executive Park is one of the best investments in Residential properties in Hyderabad. The Apartments in Giridhari Executive Park are strategically constructed keeping in mind the best of architecture both from inside as well as outside. From stylish flooring to spacious balconies, standard kitchen size and high-quality fixtures, every little detail here grants it an attractive look. Giridhari Executive Park offers beautiful 2 BHK and 3 BHK Apartments in Hyderabad. The price of Apartments in Appa Junction is ideal for the home-buyers looking for a property in Hyderabad.
Amenities: Giridhari Executive Park comprises of a wide array of amenities that include 24Hrs Water Supply, 24Hrs Backup Electricity, Amphitheater, Badminton Court, Basket Ball Court, Cafeteria, CCTV Cameras, Club House, Covered Car Parking, Entrance Gate With Security Cabin, Gated Community, Gym, Health Facilities, Indoor Games, Intercom, Jogging Track, Landscaped Garden, Library, Lift, Maintenance Staff, Multipurpose Games Court, Party Area, Play Area, Pucca Road, Rain Water Harvesting, Seating Area, Security Personnel, Solar System, Swimming Pool, Temple, Tennis Court, Vastu / Feng Shui compliant, Water Purifer and Wifi Connection.
Location Advantage: The address of Giridhari Executive Park is well suited for the ones who wants to enjoy a contemporary lifestyle with all the nearby major utilities like schools, colleges, hospitals,supermarts, parks and recreational centers.
121-A/1, Journalist Colony 'A', Beside 121-A Jubilee Hills, Road No. 70, Hyderabad-500033, Telangana, INDIA.
The project is located in Appa Junction, Hyderabad, Telangana, INDIA.
Apartment sizes in the project range from 1250 sqft to 1800 sqft.
The area of 2 BHK units in the project is 1250 sqft
The project is spread over an area of 8.09 Acres.
The price of 3 BHK units in the project ranges from Rs. 50.78 Lakhs to Rs. 54.9 Lakhs.