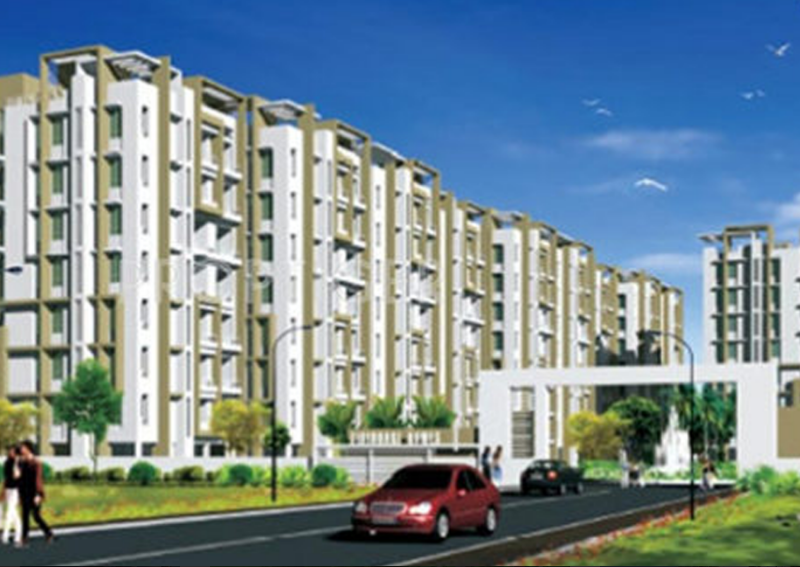



Change your area measurement
MASTER PLAN
FRAMED STRUCTURE :
R.C.C. framed structure to sustain wind and seisimic loads.
SUPERSTRUCTURE :
First Class Brick Masonry in Cement Mortar.
PLASTERING :
Two coats of plastering & Lappam finish.
WOODWORK:
Main Door :
Best Teak Wooc frame with teak wood shutter with vision panel one shutter finished with melamine Matt polish fixed with reputed make hardware of SS (Or) Brass.
Internal Doors :
Best Teak Wood frame with Masonite flush shutter finished by melamine Matt polist and reputed make hardware of SS (Or) Brass.
Grench Docrs :
UPVC' Frame with sliding shutter of reputed make.
Glass :
Plain
PAINTING:
External :
Regular Texture paints & Weather proof emulsion regular range.
Internal :
Acrylic emulsion paints with roller finishing.
FLOORS:
Living. Dining. Bedroom. Kitchen :
First quality vicrified tiles. master bedroom with wooden flooring
Bathrooms Tiles Cladcing : Acid resistant anti- Skid Ceramic Tiles
Bathrooms :
Glazed Ceramic Tiles dado of companies of repute door hight.
KITCHEN:
Granite platform with stainless sreel sink with both municipal & dore water comection & provisior fo fixing of Aqua-guard.
Provision for cabinets, exhaust fan & machinery.
Giazed Ceramic Tiles dado upto 2'-0' height above kitchen platform.
UTILITIES/WASH:
Provision for washing machine & wet area for washing utensils and Glazed tiles upto3'-0' height
TOILETS :
All tiilets will consist of
Granite counter Top Wash basin
EWC wall mounted with integrated flush tank ( Cascade model)
Hot and cold wall mixer with shower.
Provision for geysers in all toilets
Ail C.P. fittings of Jaquar / Mark Essess or equvalent make.
ELECTRICAL:
Concealed copper wiring of Finolex / Anchor or equivalent make
Power outlets for Air Conditioners in all bedrooms/drawing/living/Dinirg.
Pcwer ouilets for geysers in all bathrooms.
Power plug for cooking range chimney. refrigeraior, miceowave ovens, mixergninders in kitchen.
Plug point for T.V & Audio syscems etc
3 phase supply for each unit and individual Meter Boards.
Miniature circuit breakers ( MCB) for each distribution boards of MDS / Merlingerin or equivalent make.
Switches are of Northwest / Anchor or equivalen; make
Giridhari Executive Park Phase I – Luxury Apartments in Appa Junction , Hyderabad .
Giridhari Executive Park Phase I , a premium residential project by Giridhari Constructions Pvt. Ltd.,. is nestled in the heart of Appa Junction, Hyderabad. These luxurious 2 BHK and 3 BHK Apartments redefine modern living with top-tier amenities and world-class designs. Strategically located near Hyderabad International Airport, Giridhari Executive Park Phase I offers residents a prestigious address, providing easy access to key areas of the city while ensuring the utmost privacy and tranquility.
Key Features of Giridhari Executive Park Phase I :.
. • World-Class Amenities: Enjoy a host of top-of-the-line facilities including a Badminton Court, Basket Ball Court, Cafeteria, Club House, Gym, Health Facilities, Indoor Games, Intercom, Landscaped Garden, Library, Maintenance Staff, Play Area, Rain Water Harvesting, Security Personnel, Swimming Pool and Tennis Court.
• Luxury Apartments : Choose between spacious 2 BHK and 3 BHK units, each offering modern interiors and cutting-edge features for an elevated living experience.
• Legal Approvals: Giridhari Executive Park Phase I comes with all necessary legal approvals, guaranteeing buyers peace of mind and confidence in their investment.
Address: Near APPA Junction, Bandlaguda, Hyderabad, Telangana, INDIA..
121-A/1, Journalist Colony 'A', Beside 121-A Jubilee Hills, Road No. 70, Hyderabad-500033, Telangana, INDIA.
The project is located in Near APPA Junction, Bandlaguda, Hyderabad, Telangana, INDIA.
Apartment sizes in the project range from 1250 sqft to 1800 sqft.
The area of 2 BHK units in the project is 1250 sqft
The project is spread over an area of 1.00 Acres.
The price of 3 BHK units in the project ranges from Rs. 49.95 Lakhs to Rs. 54 Lakhs.