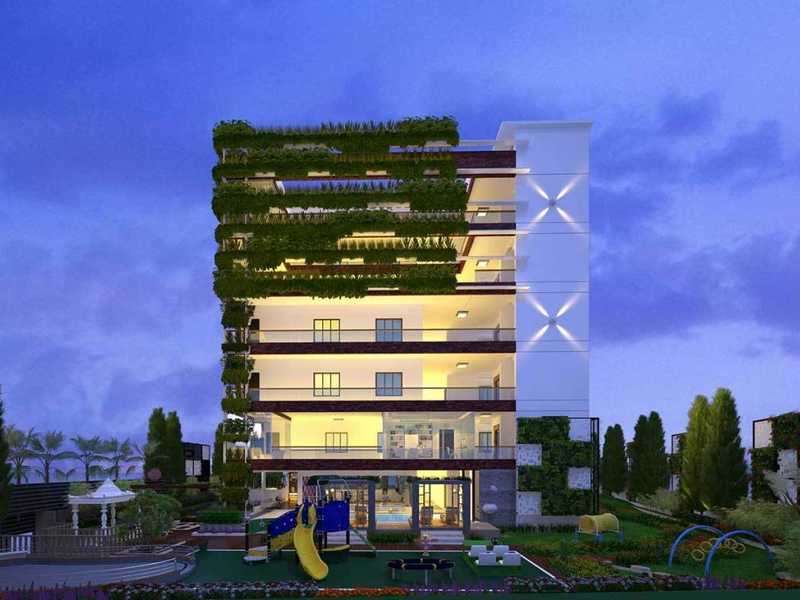



Change your area measurement
MASTER PLAN
| Structure | RCC Framed Structure to withstand wind & seismic loads for Zone 2. |
|---|---|
| Super Structure | Fly ash / Hydraulic pressed cement blocks with masonry mortar for internal and external walls |
| Flooring | a. Drawing, living, dining: 800x800mm Premium Double Charged Vitrified Tiles. b. Master bedroom: Best Laminated Wooden Flooring. c. Other Bedrooms: 600x600mm size Wood Ceramic Tiles. d. Toilets: Designer Anti-skid Vitrified tiles. e. Utility: Anti-skid tiles. f. Corridors: Yellow and Green Marble. |
| Doors | a. Main Door: Designer Teak wood frame with Teak wood paneled shutter, melamine matt polish on both sides fixed with reputed make hardware. b. Internal doors: Designer Teak wood paneled, shutter melamine matt polish on both sides fixed with reputed make hardware. c. Ventilators: Premium range of UPVC with glass panels, with hardware of reputed make. d. UPVC ventilator with glass panel. |
| Windows | UPVC Windows, UPVC Sliding doors, Provision for Mosquito mesh. |
| Plastering | a. Internal: Single coat cement plastering finished with Gypsum Plaster/ Putty Finish. |
| Plumbing | a. Master bedroom Toilet CP fittings of reputed make like Jaquar/Hindware with glass enclosure, sanitary fittings of premium make like Kohler or equivalent make. b. Other bedroom Toilets & Power room CP Fittings of reputed make like Jaquar/Hindware with glass enclosure, sanitary fittings of premium like Kohler or equivalent make. c. Kitchen CP Fittings of reputed make like Jaquar, stainless steel with drain board. |
| Electrical & Communication | Concealed copper wiring in conduits for lights, fans, power plugs etc. Finolex or equivalent make. a. PVC Conduits of Sudhakar or equivalent make. b. Modular Switches of Le Grand or equivalent make. c. TV points in living and all bedrooms. d. Telephone and Internet points in living and M. Bedroom with one Wifi Router. e. A/C Power points in living, dining and all bedrooms. f. Geyser points in all toilets. g. Power provisions in kitchen for Microwave Oven, Mixer & Wet Grinder, Dishwasher, RO Unit, Refrigerator, Electrical Ignition Point h. 100% DG Backup. h. 100% DG Backup. i. Audio & Video Intercom, one point in each Flat. |
| Utilities | Provision for washing machine & wet area for washing utensils. |
| Lift | 2 no’s 6 Passenger High Speed Passenger Lift with V3F for Energy Efficiency. |
| Water Proofing | Water Proofing shall be provided for bath rooms, roof terrace and utility area. |
| Rain Water | The rain water from the terrace and open area will be collected through rainwater pipes, which will be discharged into the rain water harvesting pits to recharge the underground water level. |
| Water Supply | Provision for Municipal Water. |
| STP & WTP | Water Treatment Plant for bore well water and Water Meter for each unit & a Sewage Treatment Plant of adequate capacity as per norms will be provided inside the project. Troated sewage will be used for landscaping and flushing. |
Giridhari Kamala Narayan: Premium Living at Padmarao Nagar, Hyderabad.
Prime Location & Connectivity.
Situated on Padmarao Nagar, Giridhari Kamala Narayan enjoys excellent access other prominent areas of the city. The strategic location makes it an attractive choice for both homeowners and investors, offering easy access to major IT hubs, educational institutions, healthcare facilities, and entertainment centers.
Project Highlights and Amenities.
This project, spread over 0.75 acres, is developed by the renowned Giridhari Homes Pvt. Ltd.. The 53 premium units are thoughtfully designed, combining spacious living with modern architecture. Homebuyers can choose from 2 BHK and 3 BHK luxury Apartments, ranging from 1178 sq. ft. to 1764 sq. ft., all equipped with world-class amenities:.
Modern Living at Its Best.
Floor Plans & Configurations.
Project that includes dimensions such as 1178 sq. ft., 1764 sq. ft., and more. These floor plans offer spacious living areas, modern kitchens, and luxurious bathrooms to match your lifestyle.
For a detailed overview, you can download the Giridhari Kamala Narayan brochure from our website. Simply fill out your details to get an in-depth look at the project, its amenities, and floor plans. Why Choose Giridhari Kamala Narayan?.
• Renowned developer with a track record of quality projects.
• Well-connected to major business hubs and infrastructure.
• Spacious, modern apartments that cater to upscale living.
Schedule a Site Visit.
If you’re interested in learning more or viewing the property firsthand, visit Giridhari Kamala Narayan at Padmarao Nagar, Hyderabad, Telangana, INDIA.. Experience modern living in the heart of Hyderabad.
Over a decade we’ve dedicated all our efforts to speak your language. First we listen to understand your dreams, needs, and goals. Above all, we invest in enhancing lives and nurturing lasting relationships by creating trust, distinction and value in prime addresses at prime locations, on time with good quality guaranteed.
Our Success is built on the spirit of entrepreneurship, innovation, and an unwavering focus on meeting the needs of our customers. We believe that a strong sense of shared values enables us to maintain vibrant communities, no matter how many millions of square feet we construct. We are a group of experienced and dedicated professionals who are always involved in the process of innovation to create something better for our customers every other day.
Mission And Vision
To Shift Paradigms of people by fulfilling five star living dreams with our Happy and Healthy Communities within their reach.
Exclusive Benefits with Giridhari Homes
Kismatpur Rd, Abhyudaya Nagar, Dargah Khaleej Khan, Hyderabad, Telangana 500030, INDIA
The project is located in Padma Rao Nagar, Hyderabad, Telangana, INDIA.
Apartment sizes in the project range from 1178 sqft to 1764 sqft.
The area of 2 BHK apartments ranges from 1178 sqft to 1235 sqft.
The project is spread over an area of 0.75 Acres.
The price of 3 BHK units in the project ranges from Rs. 76.05 Lakhs to Rs. 98.78 Lakhs.