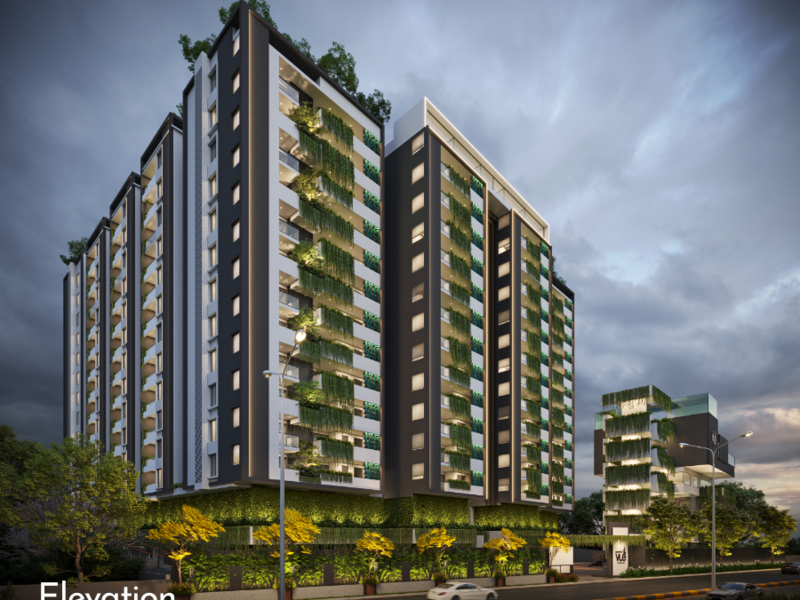



Change your area measurement
MASTER PLAN
Giridhari Vue is located in Hyderabad and comprises of thoughtfully built Residential Apartments. The project is located at a prime address in the prime location of Kismatpur. Giridhari Vue is designed with multitude of amenities spread over 0.50 acres of area.
Location Advantages:. The Giridhari Vue is strategically located with close proximity to schools, colleges, hospitals, shopping malls, grocery stores, restaurants, recreational centres etc. The complete address of Giridhari Vue is Kismatpur Rd, opp. SBI Branch, Bharath Nagar Colony, Kismatpur, Hyderabad, Telangana 500030, INDIA..
Builder Information:. Giridhari Homes Pvt. Ltd. is a leading group in real-estate market in Hyderabad. This builder group has earned its name and fame because of timely delivery of world class Residential Apartments and quality of material used according to the demands of the customers.
Comforts and Amenities:. The amenities offered in Giridhari Vue are 24Hrs Water Supply, 24Hrs Backup Electricity, Club House, Covered Car Parking, Fire Alarm, Fire Safety, Landscaped Garden, Lift, Rain Water Harvesting, Security Personnel, Swimming Pool, Waste Disposal, Waste Management and Fire Pit.
Construction and Availability Status:. Giridhari Vue is currently completed project. For more details, you can also go through updated photo galleries, floor plans, latest offers, street videos, construction videos, reviews and locality info for better understanding of the project. Also, It provides easy connectivity to all other major parts of the city, Hyderabad.
Units and interiors:. The multi-storied project offers an array of 3 BHK Apartments. Giridhari Vue comprises of dedicated wardrobe niches in every room, branded bathroom fittings, space efficient kitchen and a large living space. The dimensions of area included in this property vary from 1429- 1429 square feet each. The interiors are beautifully crafted with all modern and trendy fittings which give these Apartments, a contemporary look.
Over a decade we’ve dedicated all our efforts to speak your language. First we listen to understand your dreams, needs, and goals. Above all, we invest in enhancing lives and nurturing lasting relationships by creating trust, distinction and value in prime addresses at prime locations, on time with good quality guaranteed.
Our Success is built on the spirit of entrepreneurship, innovation, and an unwavering focus on meeting the needs of our customers. We believe that a strong sense of shared values enables us to maintain vibrant communities, no matter how many millions of square feet we construct. We are a group of experienced and dedicated professionals who are always involved in the process of innovation to create something better for our customers every other day.
Mission And Vision
To Shift Paradigms of people by fulfilling five star living dreams with our Happy and Healthy Communities within their reach.
Exclusive Benefits with Giridhari Homes
Kismatpur Rd, Abhyudaya Nagar, Dargah Khaleej Khan, Hyderabad, Telangana 500030, INDIA
The project is located in Kismatpur Rd, opp. SBI Branch, Bharath Nagar Colony, Kismatpur, Hyderabad, Telangana 500030, INDIA.
Flat Size in the project is 1429
The area of 3 BHK units in the project is 1429 sqft
The project is spread over an area of 0.50 Acres.
Price of 3 BHK unit in the project is Rs. 5 Lakhs