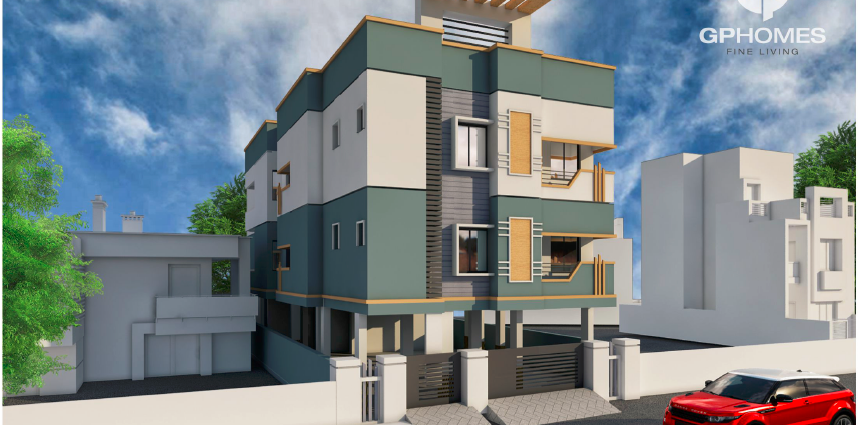
Change your area measurement
MASTER PLAN
STRUCTURE
RCC framed structure with quality brick masonry made structure designed for G 2
BRICK WORK
Outer walls will be 9" Masonry brick work and inner partition walls will be of 4 " brick masonry
JOINERIES
Main door: Teak wood frame with teak panel door fully polished.
Bed Room door: White panel door with paint finish.
Toilet door: Film coated doors.
PLASTERING
Ceilings and Outer walls are rough finished with sponges were as the inner walls are smooth finished
ELECTRICALS
Three phase electrical circuit. Quality wires, fixtures and Switches as per standards in concealed PVC conduits. AC and Geyser provisions in all bedrooms and toilets respectively
PLUMBING
Standard PVC and CPVC for all pipe lines , ISI pipes for open waterline.
WATER SUPPLY
Deep bore well provided for ground water with underground sump.
PAINTING
One coat of primer over two coats of Putty. Finalised with two coats of standard premium emulsion.
TILES
Carpet area and Balcony: 24" X 24" Vitrified tiles
Kitchen: 2'0" wide polished Granite Platform with 24" X 18" Stainless steel sink for the counter. 4'0" height Wall tiles above the kitchen counter with anti skid tiles for the flooring.
Toilet: 7'0" height glazed wall tile with Mat/Anti skid tiles for the flooring
PARKING
Paving in parking area.
GENERAL
Tiles for staircase and lobby. Appropriate weathering coarse treatment. Rain water harvesting. Common over head tank. Compound wall, appropriate gates and lighting wherever required.
GP Homes Caspia – Luxury Apartments in Korattur, Chennai.
GP Homes Caspia, located in Korattur, Chennai, is a premium residential project designed for those who seek an elite lifestyle. This project by GP Homes Pvt Ltd offers luxurious. 2 BHK Apartments packed with world-class amenities and thoughtful design. With a strategic location near Chennai International Airport, GP Homes Caspia is a prestigious address for homeowners who desire the best in life.
Project Overview: GP Homes Caspia is designed to provide maximum space utilization, making every room – from the kitchen to the balconies – feel open and spacious. These Vastu-compliant Apartments ensure a positive and harmonious living environment. Spread across beautifully landscaped areas, the project offers residents the perfect blend of luxury and tranquility.
Key Features of GP Homes Caspia: .
World-Class Amenities: Residents enjoy a wide range of amenities, including a 24Hrs Water Supply, 24Hrs Backup Electricity, CCTV Cameras, Covered Car Parking, Intercom, Landscaped Garden, Rain Water Harvesting, Security Personnel and Waste Disposal.
Luxury Apartments: Offering 2 BHK units, each apartment is designed to provide comfort and a modern living experience.
Vastu Compliance: Apartments are meticulously planned to ensure Vastu compliance, creating a cheerful and blissful living experience for residents.
Legal Approvals: The project has been approved by , ensuring peace of mind for buyers regarding the legality of the development.
Address: No:9, Annai Nagar (Extension) Agraharam, Korattur, Chennai, INDIA..
Korattur, Chennai, INDIA.
For more details on pricing, floor plans, and availability, contact us today.
W-740, 4th Avenue, Syndicate Bank Colony, Anna Nagar West, Chennai - 600101, Tamil Nadu, INDIA.
The project is located in No:9, Annai Nagar (Extension) Agraharam, Korattur, Chennai, INDIA.
Apartment sizes in the project range from 745 sqft to 810 sqft.
The area of 2 BHK apartments ranges from 745 sqft to 810 sqft.
The project is spread over an area of 0.22 Acres.
The price of 2 BHK units in the project ranges from Rs. 46.19 Lakhs to Rs. 50.09 Lakhs.