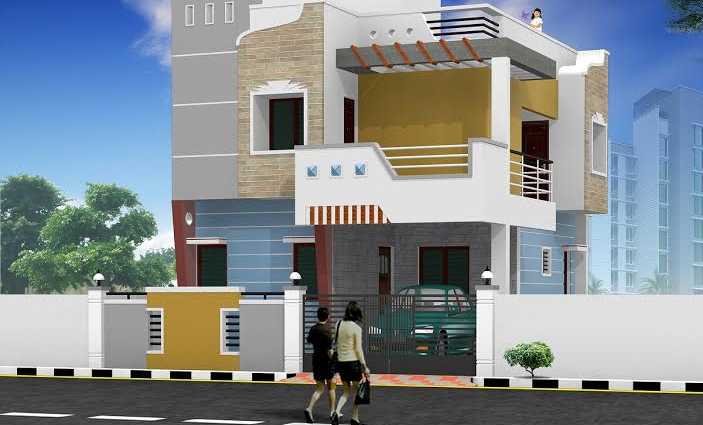By: GP Homes in Mogappair West

Change your area measurement
WALLS
Wall thickness will be 9” outer walls and 4 1/2” inner walls.
Plastering with cement mortar bed for internal wall, outer walls will be sponge finished.
Birla wall care putty finish and painted with emulsion for inner walls only.
STRUCTURE
RCC framed structure with quality brick masonry chamber made structure designed for stilt plus two.
JOINERYS
Main Door: Teek wood frame with teak panel door fully polished.
Bedroom Door: Spanels designed tailor - made skin door.
Toilet Door: PVC doors.
TILES
Carpet Area: 24”x24” vitrified tiles Toilet Cum Balcony.
Area: 12”x12” mat finished/anti-skid tiles.
Wall Tiles: 7’ Height glazed tiles of good quality for toilet walls.
Kitchen: Glazed tile upto 2’ height from kitchen counter.
KITCHEN
2’0” Wide Polished Black Granite Platform, 24x18” Stainless Steel Sink.
TOILET
UPVC pipes for concealed.
ISI pipes for open waterline.
Parryware for sanitary.
BEDROOM
Each bedroom will have space for wardrobes RCC loft of 2’0” depth at 7’0” level.
ELECTRICAL
Three phase electrical circuit. Multicore high quality isi copper wiring in concealed pvc conduits with mcb, with recessed modular switches.
Provision for one electrical point each for A/C and geyser in master bedroom with attached toilet only.
Provision for one electrical point each for A/C and geyser in master bedroom with attached toilet only.
WATER SUPPLY
Deep bore well for ground water with underground sump.
Common pumps for bore and sump.
PARKING
Paving in parking area.
GENERAL
Tiles for staircase and looby.
Appropriate weathering course treatment.
Rain water harvesting.
Common overhead tank.
Compound wall appropriate gates common lighting wherever required.
Location Advantages:. The GP Cherry Blossom II Villas is strategically located with close proximity to schools, colleges, hospitals, shopping malls, grocery stores, restaurants, recreational centres etc. The complete address of GP Cherry Blossom II Villas is Gandhi Road, Pachaiappan Nagar Phase II, Mogappair West, Chennai, Tamil Nadu, INDIA..
Construction and Availability Status:. GP Cherry Blossom II Villas is currently completed project. For more details, you can also go through updated photo galleries, floor plans, latest offers, street videos, construction videos, reviews and locality info for better understanding of the project. Also, It provides easy connectivity to all other major parts of the city, Chennai.
Units and interiors:. The multi-storied project offers an array of 3 BHK Villas. GP Cherry Blossom II Villas comprises of dedicated wardrobe niches in every room, branded bathroom fittings, space efficient kitchen and a large living space. The dimensions of area included in this property vary from 1268- 1438 square feet each. The interiors are beautifully crafted with all modern and trendy fittings which give these Villas, a contemporary look.
GP Cherry Blossom II Villas is located in Chennai and comprises of thoughtfully built Residential Villas. The project is located at a prime address in the prime location of Mogappair West.
Builder Information:. This builder group has earned its name and fame because of timely delivery of world class Residential Villas and quality of material used according to the demands of the customers.
Comforts and Amenities:.
Key Projects in Mogappair West : Fomra Celebration
W-740, 4th Avenue, Syndicate Bank Colony, Anna Nagar West, Chennai - 600101, Tamil Nadu, INDIA.
The project is located in Gandhi Road, Pachaiappan Nagar Phase II, Mogappair West, Chennai, Tamil Nadu, INDIA.
Villa sizes in the project range from 1268 sqft to 1438 sqft.
The area of 3 BHK apartments ranges from 1268 sqft to 1438 sqft.
The project is spread over an area of 0.09 Acres.
The price of 3 BHK units in the project ranges from Rs. 69.74 Lakhs to Rs. 79.09 Lakhs.