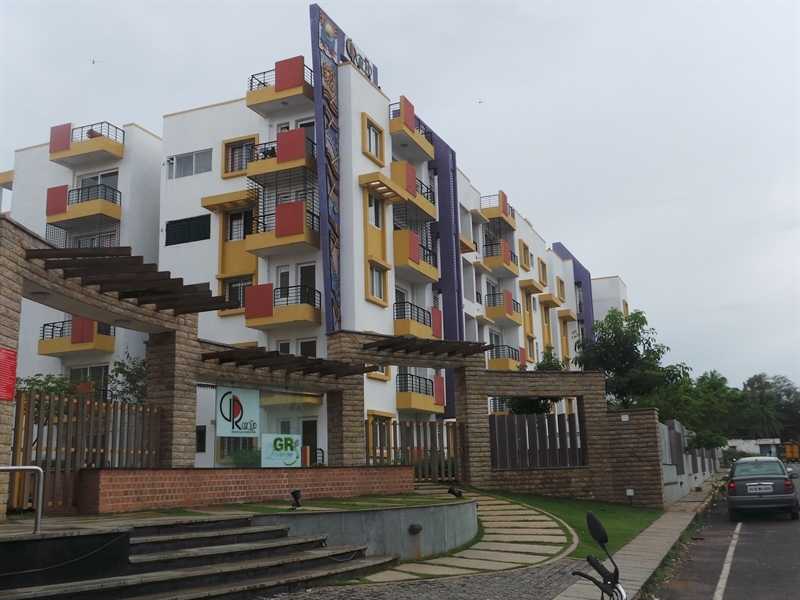



Change your area measurement
MASTER PLAN
STRUCTURE :
RCC Frame Structure
JOINERY:
Entrance door - Teak wood door frame with teak wood panel shutter with polishing & brass hardware.
Other doors - Honne/Sal frame with masonite shutter with painting.
Windows - 1) UPVC Windows 2) Grills (except balcony Windows & French Doors)
Flooring:
Lobby & Corridor - Vitrified tile.
Living/Dining/Kitchen. - Vitrified tile.
Bedroom. - Vitrified tile.
Balcony. - Antiskid ceramic tile.
Toilet. - Antiskid ceramic tile.- Glazed tile dado upto 7'-0" ht.
Kitchen - Glazed Tile Dado upto 2'-0" ht
Lift cladding - Granite.
Staircase. - Tandoor.
Lift: Automatic
C P Fittings - Jaquar continental or Equivalent
Sanitary fixtures:
Parryware / Hindware or Equivalent.
E.W.C with Flush tank.
Solar water point to master bedroom.
Geyser point for all toilets.
Electrical
Power - 3KW D.G .Back-up
1 KW per Flat Switches
Anchor Woods or equivalent
Painting:
Ceiling - Oil bound distemper.
Walls
Internal - Oil bound distemper.
Living & dining - Plastic emulsion.
External walls - Exterior emulsion.
GR Lavender – Luxury Apartments with Unmatched Lifestyle Amenities.
Key Highlights of GR Lavender: .
• Spacious Apartments : Choose from elegantly designed 2 BHK and 3 BHK Apartments, with a well-planned structure.
• Premium Lifestyle Amenities: Access 250 lifestyle amenities, with modern facilities.
• Vaastu Compliant: These homes are Vaastu-compliant with efficient designs that maximize space and functionality.
• Prime Location: GR Lavender is strategically located close to IT hubs, reputed schools, colleges, hospitals, malls, and the metro station, offering the perfect mix of connectivity and convenience.
Discover Luxury and Convenience .
Step into the world of GR Lavender, where luxury is redefined. The contemporary design, with façade lighting and lush landscapes, creates a tranquil ambiance that exudes sophistication. Each home is designed with attention to detail, offering spacious layouts and modern interiors that reflect elegance and practicality.
Whether it's the world-class amenities or the beautifully designed homes, GR Lavender stands as a testament to luxurious living. Come and explore a life of comfort, luxury, and convenience.
GR Lavender – Address Near MS Ramaiah South City, Bannerghatta Road, JP Nagar 7th Phase, Bangalore, Karnataka, INDIA..
Welcome to GR Lavender , a premium residential community designed for those who desire a blend of luxury, comfort, and convenience. Located in the heart of the city and spread over 8.90 acres, this architectural marvel offers an extraordinary living experience with 250 meticulously designed 2 BHK and 3 BHK Apartments,.
SGR Buildtech Group which was established in 2004 is promoted by GR Developers Group (estd. in 1995) headed by Mr. C.R. Gopalakrishna and Mr. P.N. Ashwathnarayana F.C.A., with the intent to attain excellence in constructing quality residential apartments. Ever since it’s founding the group has created preeminent houses that our customers could proudly call as home. Focus is always to have control on quality and time right from project commencement, in process and completion. In-house team of architects and engineers are always a phone call away to extend help to the customers in making possible changes in their future home as desired.
No. 142 - 143, 2nd Floor GR Plaza, DVG Road, Basavangudi, Bangalore - 560004, Karnataka, INDIA.
Projects in Bangalore
Completed Projects |The project is located in Near MS Ramaiah South City, Bannerghatta Road, JP Nagar 7th Phase, Bangalore, Karnataka, INDIA.
Apartment sizes in the project range from 1350 sqft to 1750 sqft.
The area of 2 BHK apartments ranges from 1350 sqft to 1380 sqft.
The project is spread over an area of 8.90 Acres.
Price of 3 BHK unit in the project is Rs. 1.08 Crs