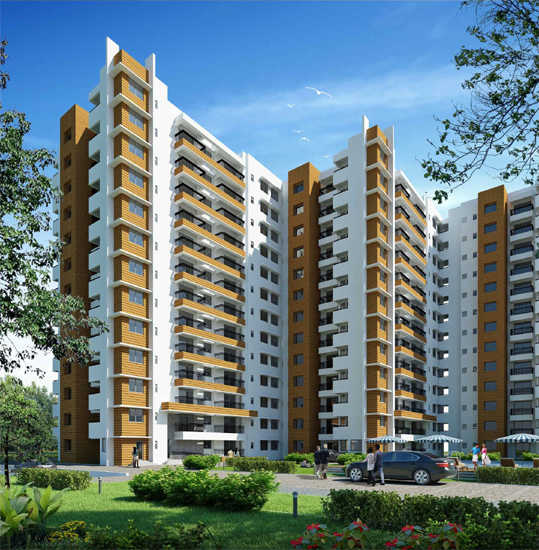



Change your area measurement
MASTER PLAN
Ceiling:
Walls:
GR Regent Park – Luxury Apartments in Gottigere, Bangalore.
GR Regent Park, located in Gottigere, Bangalore, is a premium residential project designed for those who seek an elite lifestyle. This project by GR Group offers luxurious. 2 BHK and 3 BHK Apartments packed with world-class amenities and thoughtful design. With a strategic location near Bangalore International Airport, GR Regent Park is a prestigious address for homeowners who desire the best in life.
Project Overview: GR Regent Park is designed to provide maximum space utilization, making every room – from the kitchen to the balconies – feel open and spacious. These Vastu-compliant Apartments ensure a positive and harmonious living environment. Spread across beautifully landscaped areas, the project offers residents the perfect blend of luxury and tranquility.
Key Features of GR Regent Park: .
World-Class Amenities: Residents enjoy a wide range of amenities, including a 24Hrs Water Supply, 24Hrs Backup Electricity, CCTV Cameras, Club House, Community Hall, Compound, Covered Car Parking, Fire Safety, Gated Community, Guest House, Gym, Indoor Games, Jacuzzi Steam Sauna, Jogging Track, Landscaped Garden, Lift, Maintenance Staff, Multi Purpose Play Court, Play Area, Rain Water Harvesting, Security Personnel, Senior Citizen Park, Spa, Swimming Pool, Tennis Court, Vastu / Feng Shui compliant and Wifi Connection.
Luxury Apartments: Offering 2 BHK and 3 BHK units, each apartment is designed to provide comfort and a modern living experience.
Vastu Compliance: Apartments are meticulously planned to ensure Vastu compliance, creating a cheerful and blissful living experience for residents.
Legal Approvals: The project has been approved by BBMP and BMICAPA, ensuring peace of mind for buyers regarding the legality of the development.
Address: Gottigere Lake Road, Before Balaji Gardens Layout, Gottigere, Bengaluru, Karnataka, INDIA..
Gottigere, Bangalore, INDIA.
For more details on pricing, floor plans, and availability, contact us today.
SGR Buildtech Group which was established in 2004 is promoted by GR Developers Group (estd. in 1995) headed by Mr. C.R. Gopalakrishna and Mr. P.N. Ashwathnarayana F.C.A., with the intent to attain excellence in constructing quality residential apartments. Ever since it’s founding the group has created preeminent houses that our customers could proudly call as home. Focus is always to have control on quality and time right from project commencement, in process and completion. In-house team of architects and engineers are always a phone call away to extend help to the customers in making possible changes in their future home as desired.
No. 142 - 143, 2nd Floor GR Plaza, DVG Road, Basavangudi, Bangalore - 560004, Karnataka, INDIA.
Projects in Bangalore
Completed Projects |The project is located in Gottigere Lake Road, Before Balaji Gardens Layout, Gottigere, Bengaluru, Karnataka, INDIA.
Apartment sizes in the project range from 1280 sqft to 2350 sqft.
The area of 2 BHK apartments ranges from 1280 sqft to 1330 sqft.
The project is spread over an area of 4.00 Acres.
The price of 3 BHK units in the project ranges from Rs. 1.07 Crs to Rs. 1.53 Crs.