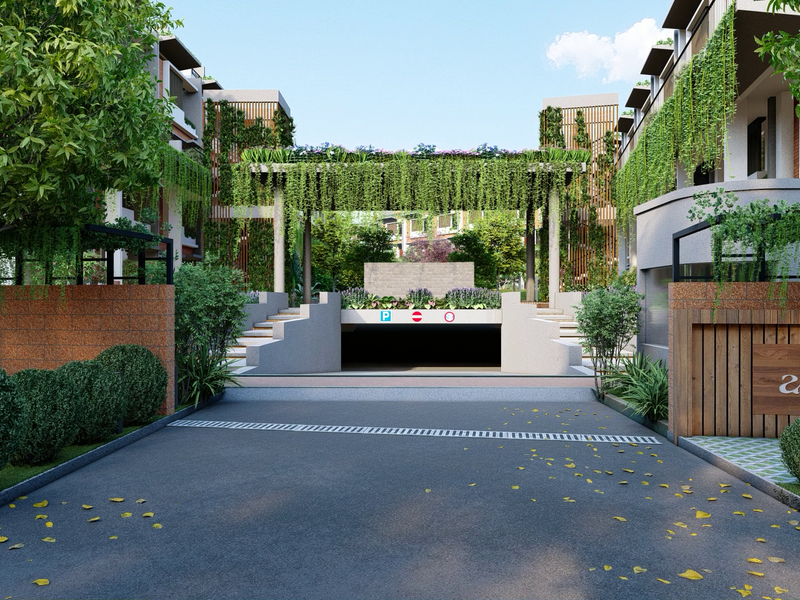By: Gravity Homes in Kodipalya




Change your area measurement
MASTER PLAN
Flooring
Toilet/Baths
Kitchen
Electricals
Doors
Windows
Plumbing
Television
Data Cable
Telephone
Elevators
Club House
STP
Generator
Parking
Water supply
Painting
Location Advantages:. The Gravity Aranya is strategically located with close proximity to schools, colleges, hospitals, shopping malls, grocery stores, restaurants, recreational centres etc. The complete address of Gravity Aranya is 100 Feet Main Road, nearby Gravity Forest View, Banashankari 6th Stage, Kodipalya, Bangalore, Karnataka, INDIA..
Construction and Availability Status:. Gravity Aranya is currently ongoing project. For more details, you can also go through updated photo galleries, floor plans, latest offers, street videos, construction videos, reviews and locality info for better understanding of the project. Also, It provides easy connectivity to all other major parts of the city, Bangalore.
Units and interiors:. The multi-storied project offers an array of 3 BHK and 4 BHK Villas. Gravity Aranya comprises of dedicated wardrobe niches in every room, branded bathroom fittings, space efficient kitchen and a large living space. The dimensions of area included in this property vary from 3421- 3448 square feet each. The interiors are beautifully crafted with all modern and trendy fittings which give these Villas, a contemporary look.
Gravity Aranya is located in Bangalore and comprises of thoughtfully built Residential Villas. The project is located at a prime address in the prime location of Kodipalya.
Builder Information:. This builder group has earned its name and fame because of timely delivery of world class Residential Villas and quality of material used according to the demands of the customers.
Comforts and Amenities:.
#18B, Bharat Apartments, 3rd Floor, 5th Main Road, 39th Cross, 5th Block, Jayanagar, Bangalore-560041, Karnataka, INDIA.
The project is located in 100 Feet Main Road, nearby Gravity Forest View, Banashankari 6th Stage, Kodipalya, Bangalore, Karnataka, INDIA.
Villa sizes in the project range from 3421 sqft to 3448 sqft.
Yes. Gravity Aranya is RERA registered with id PRM/KA/RERA/1251/310/PR/080922/005224, PRM/KA/RERA/1251/310/PR/271023/006360 (RERA)
The area of 4 BHK units in the project is 3448 sqft
The project is spread over an area of 4.14 Acres.
Price of 3 BHK unit in the project is Rs. 2.3 Crs