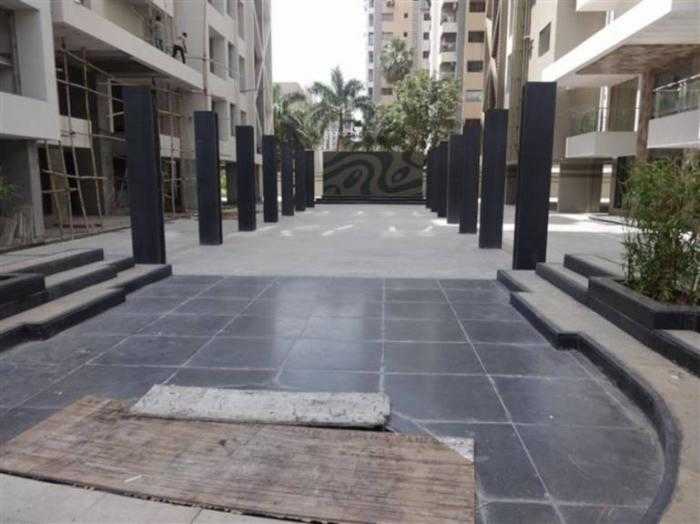By: Happy Home Group in VIP Road




Change your area measurement
MASTER PLAN
TECHNICAL SPECIFICATION:
LEGAL INFORMATION:
QUALITY CARE STANDARD:
EXTERIOR:
FLAT'S LUXURIOUS INTERIOR:
ITEM & LOCATION MATERIAL:
LOCKING & SECURITY:
BUILDING INTERNAL COMMON AREA DETAILS:
WATER PROOFING:
BUNGLOW / PENT HOUSE:
BATH FITTINGS (Cock):
Green Victory – Luxury Living on VIP Road, Surat.
Green Victory is a premium residential project by Happy Home Group, offering luxurious Apartments for comfortable and stylish living. Located on VIP Road, Surat, this project promises world-class amenities, modern facilities, and a convenient location, making it an ideal choice for homeowners and investors alike.
This residential property features 192 units spread across 12 floors, with a total area of 1.00 acres.Designed thoughtfully, Green Victory caters to a range of budgets, providing affordable yet luxurious Apartments. The project offers a variety of unit sizes, ranging from 2646 to 4671 sq. ft., making it suitable for different family sizes and preferences.
Key Features of Green Victory: .
Prime Location: Strategically located on VIP Road, a growing hub of real estate in Surat, with excellent connectivity to IT hubs, schools, hospitals, and shopping.
World-class Amenities: The project offers residents amenities like a 24Hrs Water Supply, 24Hrs Backup Electricity, Badminton Court, Club House, Compound, Covered Car Parking, Entrance Gate With Security Cabin, Fire Safety, Gated Community, Gym, Indoor Games, Jogging Track, Lift, Play Area, Rain Water Harvesting, Security Personnel, Senior Citizen Park, Service Lift, Swimming Pool, Table Tennis and Vastu / Feng Shui compliant and more.
Variety of Apartments: The Apartments are designed to meet various budget ranges, with multiple pricing options that make it accessible for buyers seeking both luxury and affordability.
Spacious Layouts: The apartment sizes range from from 2646 to 4671 sq. ft., providing ample space for families of different sizes.
Why Choose Green Victory? Green Victory combines modern living with comfort, providing a peaceful environment in the bustling city of Surat. Whether you are looking for an investment opportunity or a home to settle in, this luxury project on VIP Road offers a perfect blend of convenience, luxury, and value for money.
Explore the Best of VIP Road Living with Green Victory?.
For more information about pricing, floor plans, and availability, contact us today or visit the site. Live in a place that ensures wealth, success, and a luxurious lifestyle at Green Victory.
SHANTINIKETAN, 1st & 2nd Floor, Near SD Jain School, Behind Big Bazar, Vesu Char Rasta, University-Airport Road, Surat, Gujarat, INDIA.
Projects in Surat
Completed Projects |The project is located in VIP Road, Surat, Gujarat, INDIA.
Apartment sizes in the project range from 2646 sqft to 4671 sqft.
The area of 4 BHK apartments ranges from 2646 sqft to 3000 sqft.
The project is spread over an area of 1.00 Acres.
3 BHK is not available is this project