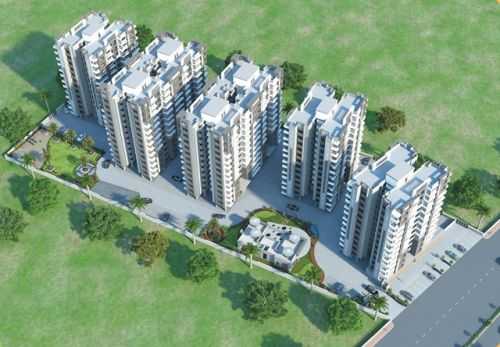By: Happy Home Group in Vesu




Change your area measurement
MASTER PLAN
Floor :
Vitrified 26x26 - ISI Brand
Kitchen Platform :
Natural Granite
Sink :
Quartz
Store :
Granite Reck
Store Dedo :
Granamite Tiles
Toilet :
Wall & Floor with Granamite
Common Basin :
Table Top Wash Basin
Bath Accessory :
Jaguar/Equivelent cock fitting, Wall hang closet, Anglo Indian in common Toilet, 4 way diverter instead of mixer cock, Common Basin Mixer Cock
Plumbing :
Centrally plumbing for Hot water in each toilet
Electrification :
60 Points for 2 BHK, 80 Points for 3 BHK
Switches :
Modular
Wire :
Copper ISI wiring
Doors :
Decorative main door in Teckwood frame Internal, flush door with laminates in Granite Frame
Lock :
Concealed Handle lock in all door
Window :
Anodized coated aluminum section
Frame :
Granite
Glass :
Reflective one vision
Internal Finishes :
Acrylic White Lapi (2 coat)
"The Happy Home Group" which has many a successful project to its credit. This new project is located in most desired site in the city. The project will be fully loaded with new amenities, more improved designs, better materials. It is immense passion of the group to bring in new changes with changing needs of its esteemed clients. People who have reposed their faith in us, received more than they have ever expected. So, needless to say that our work speaks better than a thousand words of self appreciation.
SHANTINIKETAN, 1st & 2nd Floor, Near SD Jain School, Behind Big Bazar, Vesu Char Rasta, University-Airport Road, Surat, Gujarat, INDIA.
Projects in Surat
Completed Projects |The project is located in Vesu-Abhva Main Road, Surat, Gujarat, INDIA.
Apartment sizes in the project range from 1251 sqft to 3136 sqft.
The area of 4 BHK units in the project is 3136 sqft
The project is spread over an area of 1.00 Acres.
The price of 3 BHK units in the project ranges from Rs. 75.33 Lakhs to Rs. 1.13 Crs.