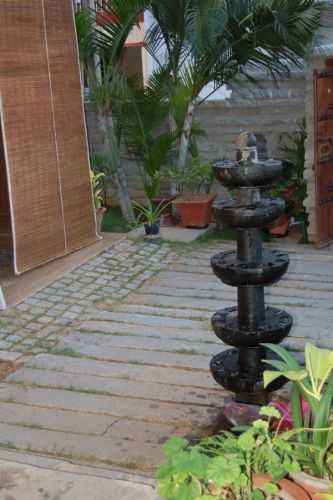



Change your area measurement
MASTER PLAN
RCC framed structure with:
External and internal walls of solid concrete blocks or perforated bricks
Internal walls finish – cement plaster with putty finish
External walls finish - cement plaster or cladded with hollow bricks or stone with pointing.
Lobby:
The main entrance lobby will be done in a combination of Granite / Marble / Kota and walls will be cladded with either bricks, stone or texture painted.
Staircase:
Staircase will be completed with Marble / Granite / Kota.
Lift:
Automatic Lift with Auto Rescue Device having a 6-8 passenger capacity.
Flooring:
Vitrified tiles / Marble flooring in all rooms.
Ceramic tiles / Granite for the bathroom.
Doors:
Unit Entrance door: Wooden frames & paneled door with fittings.
Other Internal doors: Wooden frame with Flush Shutter and fittings.
Windows & Ventilators:
Wooden frames with Wooden Shutters & grill.
Wall finishes:
a. Internal walls – Oil bound distemper for all plastered walls & ceilings.
b. External walls – Either Textured paint, Stone or Brick cladding.
Kitchen:
Polished Granite platform with Stainless Steel sink, Drain Board with a single lever Sink Mixer.
Ceramic tile of 2 feet height above the Granite counter.
Toilets:
Granite slab or Ceramic tile for the flooring which is 7 feet high.
EWCs, Wash Basin, Single Lever Mixture Taps, CP / Chrome Plated Fittings.
Electrical:
6 kva power capacity for 3 BHK, 5 kva power capacity for 2 BHK
Generator:
24x7 Back up power & 1 kva power capacity for 2 BHK & 1.5 kva power capacity for 3 BHK units
Television:
Television points in the living room and in all bed rooms.
Telephone:
Telephone points in the living room, dining area and in all bed rooms.
Internet:
All our apartments will be broadband ready.
Water supply:
Overhead and underground storage tanks for water supply.
Landscape:
Professionally designed & executed landscape for the ground floor.
Security & Technology:
Security and telephone access to all units for the verification of visitors.
Griha Srishti : A Premier Residential Project on Hegde Nagar, Bangalore.
Looking for a luxury home in Bangalore? Griha Srishti , situated off Hegde Nagar, is a landmark residential project offering modern living spaces with eco-friendly features. Spread across 0.61 acres , this development offers 20 units, including 2 BHK and 3 BHK Apartments.
Key Highlights of Griha Srishti .
• Prime Location: Nestled behind Wipro SEZ, just off Hegde Nagar, Griha Srishti is strategically located, offering easy connectivity to major IT hubs.
• Eco-Friendly Design: Recognized as the Best Eco-Friendly Sustainable Project by Times Business 2024, Griha Srishti emphasizes sustainability with features like natural ventilation, eco-friendly roofing, and electric vehicle charging stations.
• World-Class Amenities: 24Hrs Water Supply, 24Hrs Backup Electricity, Basement Car Parking, CCTV Cameras, Cricket Court, Gated Community, Gym, Landscaped Garden, Lift, Play Area, Pucca Road, Rain Water Harvesting, Security Personnel and Wifi Connection.
Why Choose Griha Srishti ?.
Seamless Connectivity Griha Srishti provides excellent road connectivity to key areas of Bangalore, With upcoming metro lines, commuting will become even more convenient. Residents are just a short drive from essential amenities, making day-to-day life hassle-free.
Luxurious, Sustainable, and Convenient Living .
Griha Srishti redefines luxury living by combining eco-friendly features with high-end amenities in a prime location. Whether you’re a working professional seeking proximity to IT hubs or a family looking for a spacious, serene home, this project has it all.
Visit Griha Srishti Today! Find your dream home at Chokkanahalli, Hegde Nagar, Bangalore-560064, Karnataka, INDIA.. Experience the perfect blend of luxury, sustainability, and connectivity.
A real estate entity that focuses on creating well designed spaces that are high on design and quality. They offer homes that are functional, aesthetic, offer value for money and have been delivering homes on time. They are a young team who have completed 8 projects from the time of inception in 2006 most being project in North Bangalore.
#819, 3rd Cross, 1st Block, HRBR Layout, Kalyan Nagar, Bangalore, Karnataka, INDIA.
Projects in Bangalore
Completed Projects |The project is located in Chokkanahalli, Hegde Nagar, Bangalore-560064, Karnataka, INDIA.
Apartment sizes in the project range from 1217 sqft to 1450 sqft.
The area of 2 BHK apartments ranges from 1217 sqft to 1276 sqft.
The project is spread over an area of 0.61 Acres.
Price of 3 BHK unit in the project is Rs. 76.12 Lakhs