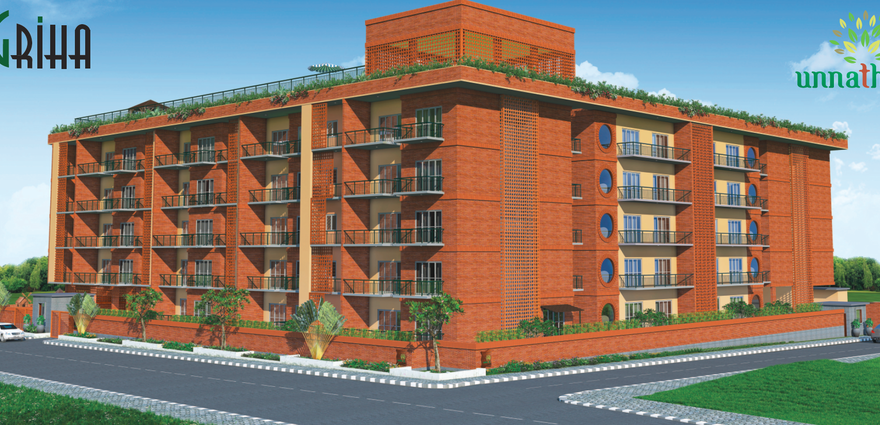
Change your area measurement
MASTER PLAN
STRUCTURE
LOBBY AND STAIR CASE
LIFTS
APARTMENT FLOORING
MAIDS ROOM
TOILETS
INTERNET
JOGGING TRACK
LANDSCAPE
INTERNAL DOORS
EXTERNAL DOORS & WINDOWS
PAINTING
ELECTRICAL
SECURITY SYSTEM
24//7 1.5KVA BACKUP POWER
SWIMMING
SECURITY & TECHNOLOGY
Griha Unnathi – Luxury Living on Off Hennur Road, Bangalore.
Griha Unnathi is a premium residential project by Griha Promoters Private Ltd, offering luxurious Apartments for comfortable and stylish living. Located on Off Hennur Road, Bangalore, this project promises world-class amenities, modern facilities, and a convenient location, making it an ideal choice for homeowners and investors alike.
This residential property features 60 units spread across 3 floors, with a total area of 2.00 acres.Designed thoughtfully, Griha Unnathi caters to a range of budgets, providing affordable yet luxurious Apartments. The project offers a variety of unit sizes, ranging from 1086 to 2556 sq. ft., making it suitable for different family sizes and preferences.
Key Features of Griha Unnathi: .
Prime Location: Strategically located on Off Hennur Road, a growing hub of real estate in Bangalore, with excellent connectivity to IT hubs, schools, hospitals, and shopping.
World-class Amenities: The project offers residents amenities like a 24Hrs Water Supply, 24Hrs Backup Electricity, Basement Car Parking, CCTV Cameras, Compound, Cycling Track, Fire Safety, Gated Community, Indoor Games, Jogging Track, Landscaped Garden, Library, Lift, Play Area, Rain Water Harvesting, Security Personnel, Swimming Pool and Vastu / Feng Shui compliant and more.
Variety of Apartments: The Apartments are designed to meet various budget ranges, with multiple pricing options that make it accessible for buyers seeking both luxury and affordability.
Spacious Layouts: The apartment sizes range from from 1086 to 2556 sq. ft., providing ample space for families of different sizes.
Why Choose Griha Unnathi? Griha Unnathi combines modern living with comfort, providing a peaceful environment in the bustling city of Bangalore. Whether you are looking for an investment opportunity or a home to settle in, this luxury project on Off Hennur Road offers a perfect blend of convenience, luxury, and value for money.
Explore the Best of Off Hennur Road Living with Griha Unnathi?.
For more information about pricing, floor plans, and availability, contact us today or visit the site. Live in a place that ensures wealth, success, and a luxurious lifestyle at Griha Unnathi.
A real estate entity that focuses on creating well designed spaces that are high on design and quality. They offer homes that are functional, aesthetic, offer value for money and have been delivering homes on time. They are a young team who have completed 8 projects from the time of inception in 2006 most being project in North Bangalore.
#819, 3rd Cross, 1st Block, HRBR Layout, Kalyan Nagar, Bangalore, Karnataka, INDIA.
Projects in Bangalore
Completed Projects |The project is located in Kyalasanahalli, Off Hennur Bagalur road, Off Hennur Road, Bangalore, Karnataka, INDIA.
Apartment sizes in the project range from 1086 sqft to 2556 sqft.
Yes. Griha Unnathi is RERA registered with id PRM/KA/RERA/1251/446/PR/171014/000273 (RERA)
The area of 2 BHK apartments ranges from 1086 sqft to 1477 sqft.
The project is spread over an area of 2.00 Acres.
The price of 3 BHK units in the project ranges from Rs. 1.13 Crs to Rs. 1.19 Crs.