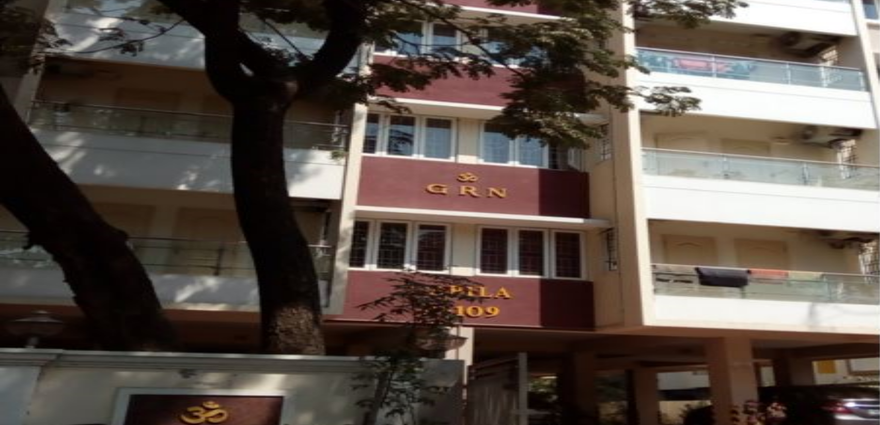By: G.R. Natarajan & Co in K K Nagar

Change your area measurement
Structure:
R.C.C. framed structure with R.C.C. Columns, beams and slabs. Brick Masonry filler walls, Stilt cum Ground Floor Four Floors.
Joinery:
Maindoor:
First Class Teak wood both frame and shutter.
Frames II Class Teak wood.
Shutters in II Class Teak Wood frames and 12mm thick water proof plywood panel inserts or solid core flush door shutters paint grade or skin door.
U.V. resistant poly vinyal windows with grills.
Windows:
U.V. resistant poly vinyal windows with grills.
VENTILATOR:
Aluminium adjustable glass louver with M.S. grill with two coats of enamel paint.
FLOORING:
Drawing, Dining & Other Rooms:
Vitrified Tile Flooring.
Kitchen:
Black Granite slab over cooking platform, stainless steel kitchen sink with drain board and ceramic tile dado about 2'-0� height above platform.
Toilets:
Ceramic tile flooring, ceramic tile dado, for about 7'-0" height from floor, concealed plumbing arrangements (as per Promoter's choice) - Basic cost of tiles not more than Rs.45/- per Sq.ft.
Sanitary Wares & Fixtures:
White Glazed vitreous china sanitary ware
FIXTURES EWC/IWC/WASH BASIN. Low Level flushing cisterns, plastic seat cover for EWC, C.P. Brass fittings and other suitable fixtures (as per Promoter's Choice).
Electrical:
3 Phase electric supply connection with change over facility and concealed copper wiring, points for telephone, TV, fridge, geyser, washing machine grinder, A/C, fan and light points in rooms. Provision for inverter. MCB/ELCB (Earth Leak circuit breaker) as per promoter's choice.
Finishing:
Acrylic putti will be applied on the ceiling and the walls of flats to have smooth surface and finally finished with one coat of acrylic primer and 2 coats of premium plastic emulsion. The external walls of the complex will be initially applied with 2 coats of white cement and finally finished with 2 coats of weather proof exterior emulsion. Doors other than entrance door with enamel paint / varnish. Entrance door with melamine finish.
Ventilator:
Aluminium louver  – glaze finishing - M.S. grill with two coats of enamel paint.
Stair case steps & landing:
Green Marble Flooring and skirting with wooden handle rail.
Compound Wall and gate:
Compound wall belonging to the premises to be rebuilt and MS gate operable or sliding gate to be provided. Paved driveway using PCC paving blocks.
Discover GRN Kapila : Luxury Living in KK Nagar .
Perfect Location .
GRN Kapila is ideally situated in the heart of KK Nagar , just off ITPL. This prime location offers unparalleled connectivity, making it easy to access Chennai major IT hubs, schools, hospitals, and shopping malls. With the Kadugodi Tree Park Metro Station only 180 meters away, commuting has never been more convenient.
Spacious 3 BHK Flats .
Choose from our spacious 3 BHK flats that blend comfort and style. Each residence is designed to provide a serene living experience, surrounded by nature while being close to urban amenities. Enjoy thoughtfully designed layouts, high-quality finishes, and ample natural light, creating a perfect sanctuary for families.
A Lifestyle of Luxury and Community.
At GRN Kapila , you don’t just find a home; you embrace a lifestyle. The community features lush green spaces, recreational facilities, and a vibrant neighborhood that fosters a sense of belonging. Engage with like-minded individuals and enjoy a harmonious blend of luxury and community living.
Smart Investment Opportunity.
Investing in GRN Kapila means securing a promising future. Located in one of Chennai most dynamic locales, these residences not only offer a dream home but also hold significant appreciation potential. As KK Nagar continues to thrive, your investment is set to grow, making it a smart choice for homeowners and investors alike.
Why Choose GRN Kapila.
• Prime Location: Near Old Saravana Bhavan Hotel, Sangeetha Colony, K K Nagar, Chennai-600078, Tamil Nadu, INDIA..
• Community-Focused: Embrace a vibrant lifestyle.
• Investment Potential: Great appreciation opportunities.
Project Overview.
• Bank Approval: HDFC Bank, Axis Bank, Central Bank Of India and ICICI Bank.
• Government Approval: CMDA.
• Construction Status: completed.
• Minimum Area: 1635 sq. ft.
• Maximum Area: 1700 sq. ft.
o Minimum Price: Rs. 1.84 crore.
o Maximum Price: Rs. 1.91 crore.
Experience the Best of KK Nagar Living .
Don’t miss your chance to be a part of this exceptional community. Discover the perfect blend of luxury, connectivity, and nature at GRN Kapila . Contact us today to learn more and schedule a visit!.
No.1, Jawaharlal Nehru Street, T. Nagar, Chennai-600017, Tamil Nadu, INDIA.
Projects in Chennai
Completed Projects |The project is located in Near Old Saravana Bhavan Hotel, Sangeetha Colony, K K Nagar, Chennai-600078, Tamil Nadu, INDIA.
Apartment sizes in the project range from 1635 sqft to 1700 sqft.
The area of 3 BHK apartments ranges from 1635 sqft to 1700 sqft.
The project is spread over an area of 0.16 Acres.
The price of 3 BHK units in the project ranges from Rs. 1.84 Crs to Rs. 1.91 Crs.